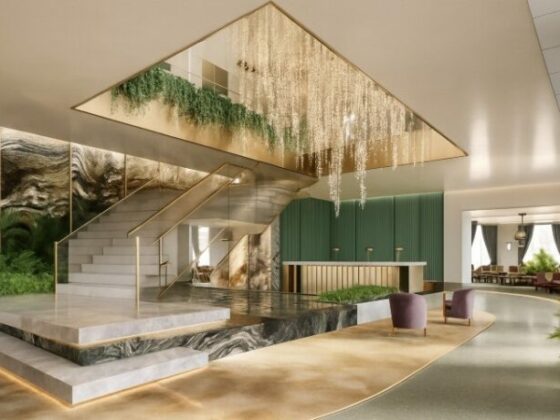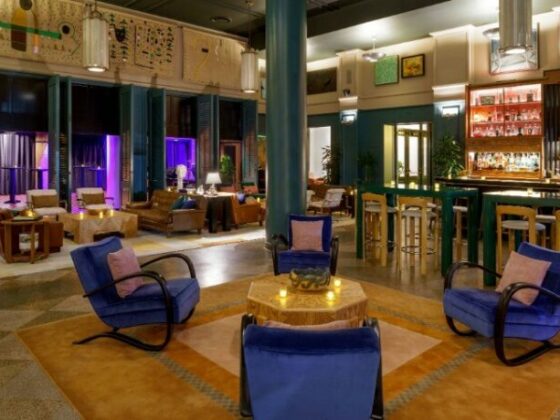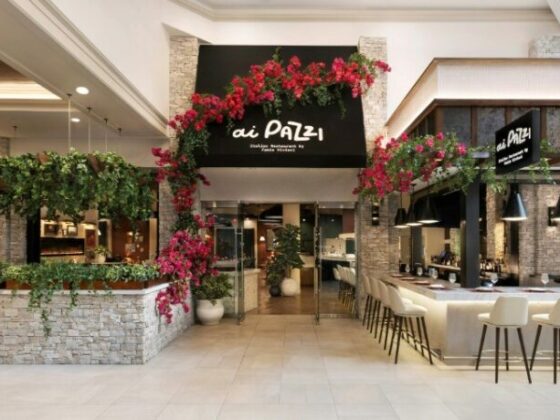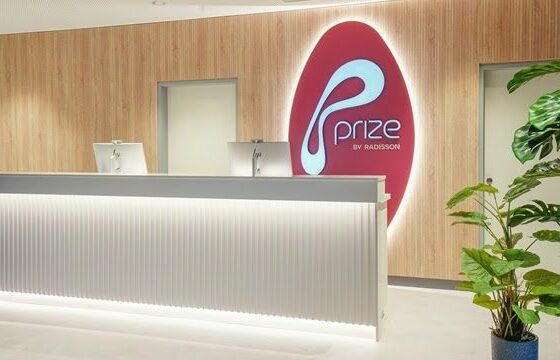Peter Fillat calls the DMV home. It’s no surprise, then, that the bulk of his hotel projects, which he designs and builds through his namesake firm FILLAT+ Architecture, are in Washington, D.C., parts of Maryland and Virginia, and some scattered in locations well outside the Beltway. His multifamily practice follows a similar geography. One of his newest works is, unsurprisingly, in Washington, D.C., in the tony neighborhood of Georgetown, where Canal House, A Tribute Portfolio Hotel recently opened under the auspices of Marriott International, owner Douglas Development and manager TPG Hotels & Resorts. Fillat attended the opening, along with Marriott International CEO Tony Capuano. That’s where HOTELS Magazine caught up with him to discuss what drew him to a career in architecture, the distinctions between hotel and residential design, his recent work and how even AI is redesigning design.
HOTELS: What convinced you to want to be an architect and what do you enjoy most about it?
Fillat: I’ve always considered myself fortunate—one of those rare people who knew from a young age what they wanted to be and actually became it. I was about seven years old when the idea of becoming an architect first sparked my imagination, and that passion has guided me ever since. What I love most about what I do is the endless complexity—it’s never the same twice. I get to collaborate with people from all walks of life, designing spaces that are deeply human. Spaces for working, for playing, for living. And if we get it right, everyone who enters—whether they’re there to work or to relax—will find joy in the experience.
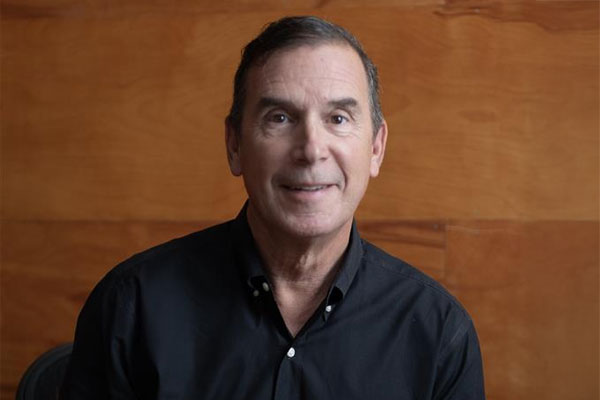
HOTELS: You design and build across myriad asset segments, including hotels and multi-family. What are the similarities and differences to consider when designing different types of real estate?
Fillat: Both residential and hospitality design create places to lay one’s head and shape the environments in which we live. But hotels are inherently more public; therefore, more dynamic and engaging. Unlike a private residence, hotel guests rarely stay in for meals, which opens the door for hoteliers to craft compelling food and beverage experiences that become integral to the property’s identity. In recent years, multifamily design has increasingly drawn inspiration from hospitality. Lobbies now present as vibrant, social spaces—reminiscent of boutique hotels—but their success relies on more than just design. True activation doesn’t happen by accident: Property managers must collaborate with architects to intentionally program these areas, transforming beautiful settings into meaningful community hubs that truly fulfill the vision behind them.
Hotels are inherently transient spaces, with guests constantly coming and going. Their design is focused on creating memorable, extraordinary experiences—encouraging return visits and glowing recommendations. In contrast, multifamily design is about permanence and belonging. It’s about crafting a place people can truly call home. For property owners, long-term tenancy is the goal, which means the energy and tone of the design must reflect the surrounding neighborhood and community. Thoughtful amenities should not only meet residents’ needs but also draw inspiration from the local environment, reinforcing a sense of place.
Hotel guestrooms are designed as complete, curated experiences, while apartments serve as blank canvases, eventually shaped by each resident’s personal taste, which can vary dramatically. As a result, multifamily design must anticipate this individuality, offering thoughtful touches in areas like kitchens and bathrooms that bring everyday delight. Flow, natural light, and views become critical to creating truly livable homes. In recent years, hotels have embraced the ‘make it feel like home’ mantra—a welcome shift that invites designers to connect with guests on a more emotional level. This focus on comfort and familiarity has transformed hotel lobbies into warm, inviting spaces where guests feel encouraged to linger and socialize. Interestingly, this hospitality trend has begun influencing the design of public areas in multifamily developments, blurring the lines between temporary stay and long-term living.
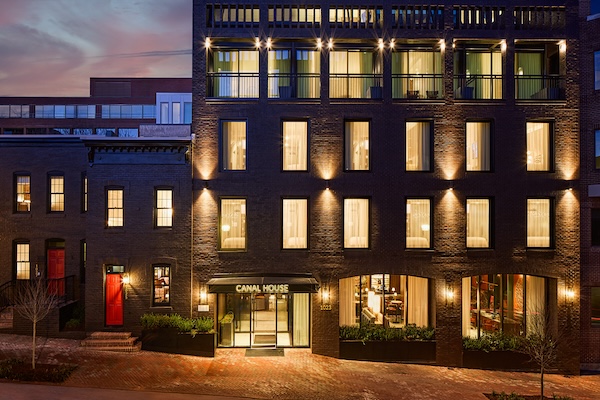
HOTELS: You were tapped to build the recently opened Canal House in Georgetown. What was the design brief for the project and how did you, in tandem with the owner and Marriott, make it come to life?
Fillat: Canal House is a successful example of adaptive reuse, transforming a vacant office building into a vibrant hospitality destination. The constraints of the existing structure heavily influenced what was possible, making flexibility in brand requirements essential. To ensure the project’s financial viability, the owner needed to achieve the highest possible key count.
Marriott’s Tribute Portfolio brand was an ideal fit, offering the flexibility needed to adapt minimal brand standards to the building’s framework. We creatively reshaped the structure—cutting out a small portion of the building—to add more guestrooms per floor. Thanks to malleable room layout requirements, we were able to maximize density without sacrificing comfort or experience. Public space requirements were equally adaptable. By aligning the hotel’s brand story with its programmatic elements, we curated offerings and communal areas that supported the narrative and elevated the guest experience. The result is a highly efficient, character-rich hotel that delivers both guest satisfaction and strong return on investment.
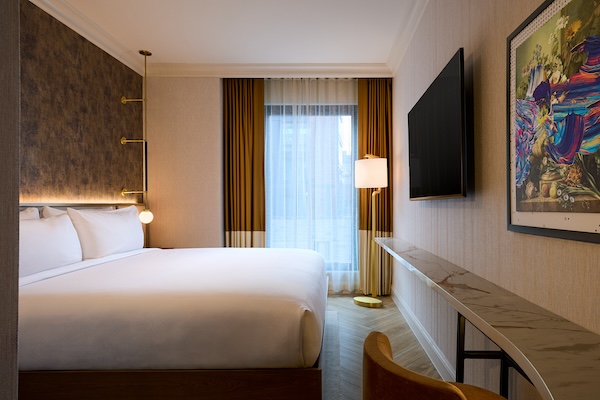
HOTELS: The bulk of your projects are located regionally within the D.C., Maryland, Virginia area. Is that by choice? What upper hand, if any, does that give you with developers looking to do projects in the area?
Fillat: We are fortunate to be based in a vibrant, growing region—one that continues to present exciting opportunities and allows us to constantly refine our craft. While we’ve completed projects across the country and internationally, we remain committed to expanding our reach and taking on new challenges wherever they arise. Our deep local knowledge is something our clients consistently value. Navigating local jurisdictions can be complex, and our experience working with regulatory agencies and approval processes gives us a distinct advantage. This understanding not only streamlines project timelines but also helps ensure smoother outcomes from start to finish.
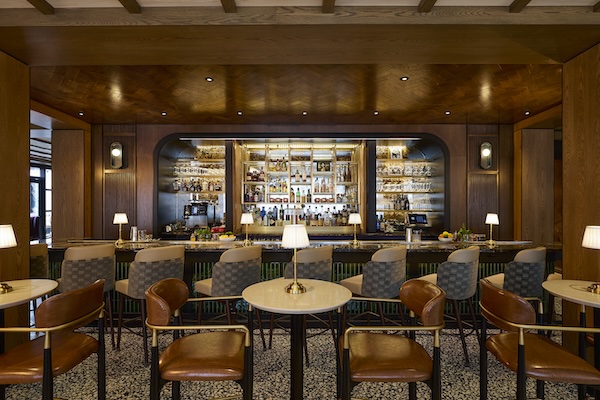
HOTELS: How are technology and artificial intelligence changing the way architects go about their work?
Fillat: Technology and AI are not replacing architects; rather, they are augmenting their capabilities by enabling faster iterations, better data-driven decisions and more immersive client experiences. Our role as architects is shifting from pure designer to a strategic curator of human, technological and environmental input.


