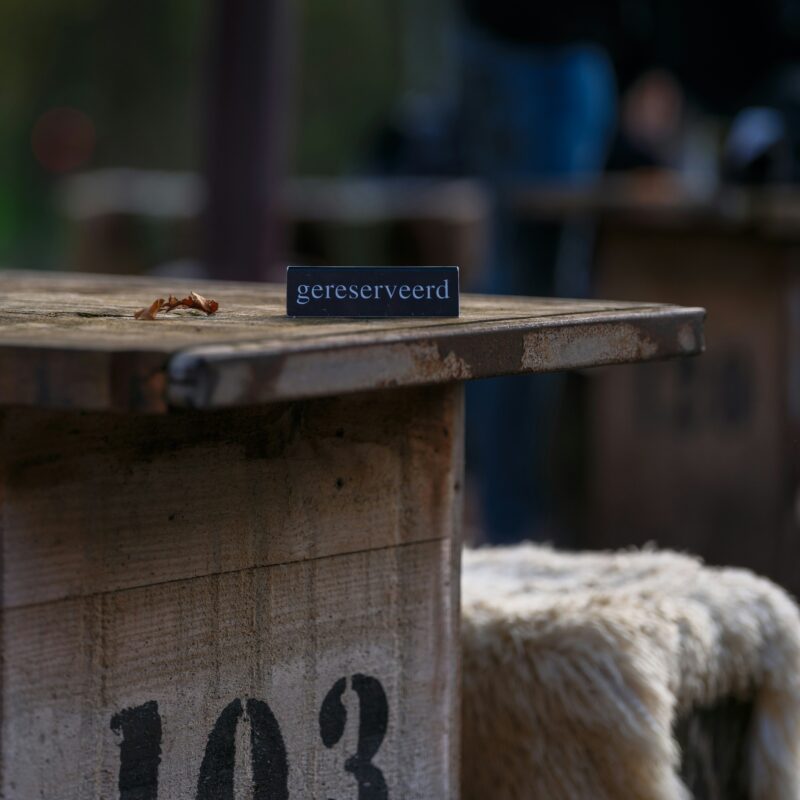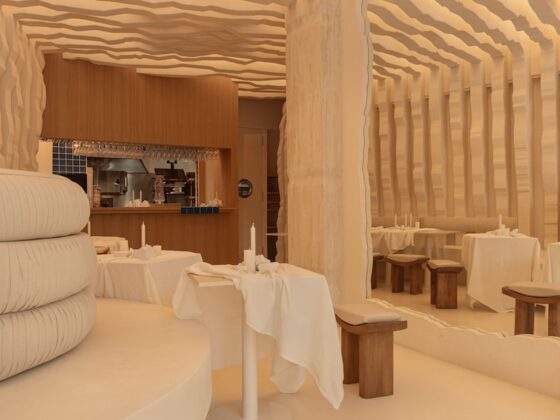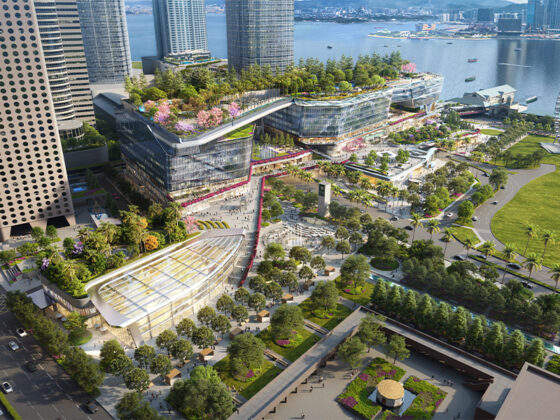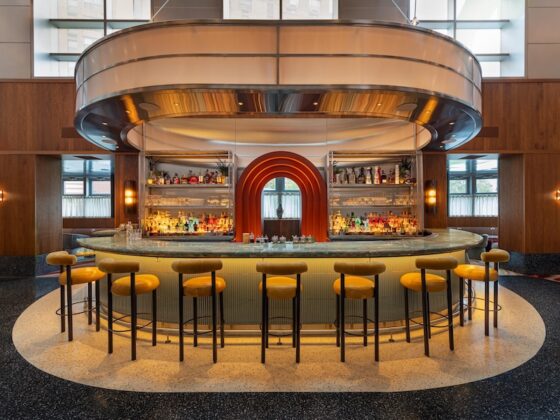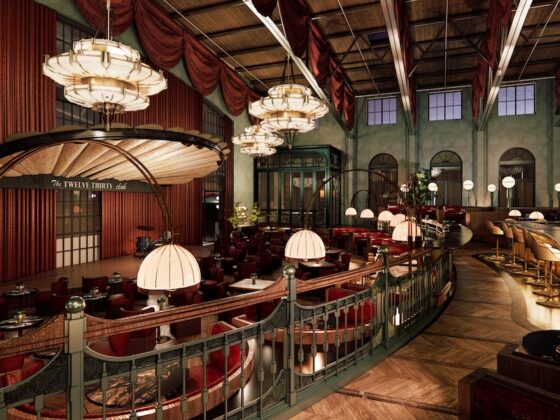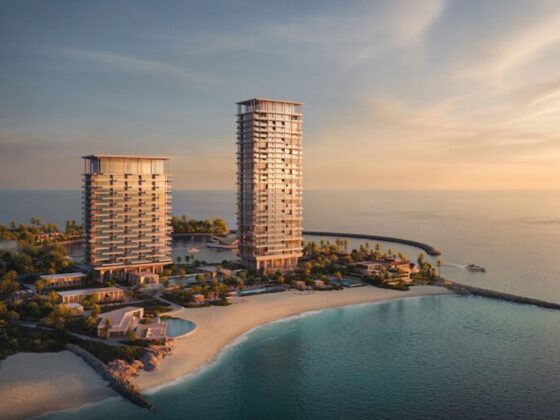
A timeless retreat truly connected to its landscape, Conran and Partners merge modern design with natural splendour in Nasu, crafting an immersive experience focused on well-being and serenity amidst Honshu’s Verdant mountains.
Situated in Nasu, set among the dense green mountains of northern Honshu, an area of particular beauty that is renowned for its hot springs, forests, mountains and ski resorts. Niki Club is a retreat connected to the landscape, combining a modern ethos with a focus on well-being and locally sourced food. The resort is a celebration of modern design in an idyllic rural setting.
Beginning with just six rooms, Niki Club gradually expanded to include 14 hectares (34 acres) of land, as well as boasting a range of amenities and guest pavilions.
Conran and Partners was asked to work on the expansion of Niki Club with a brief to design and build a new communal hub, as well as 24 new pavilions within the grounds. The practice was involved in the master planning of this third phase, as well as the architecture and interior architecture. The resulting buildings included a tranquil network of wood-clad guesthouses and a communal building housing the restaurant and spa. Using simple materials such as timber and beautifully made Japanese concrete, the intention was to allow the materials to mellow gracefully over time.
From the initial watercolour sketches to the final execution, every aspect of the design reflects a careful attention to detail and deep respect for the surrounding environment. The architecture seamlessly integrates with the mature surrounding landscaping, creating a harmonious dialogue between the built form and the natural environment. The resort aims to reconnect city dwellers with nature through not only the location but also the design. Each pavilion serves as an immersive sanctuary, meticulously designed to captivate the senses. In some of the pavilions, bathtubs are positioned on private terraces, extending an invitation for guests to fully immersive themselves in the surrounding nature.
At the heart of the resort lies the communal hub, a dynamic space that serves as both a dining venue and a spa retreat. Designed to blur the boundaries between indoors and outdoors, despite its modernist concrete volumes the structures enhance the connection to nature, offering guests a seamless transition from the tranquillity of their surroundings to the comfort of the interior spaces. Elements of comfort executed in a modern way were a priority so guests could relax and take full advantage of their surroundings, such as the classic moss green Swan chair which perfectly suited all criteria.
At Niki Club, the architectural and natural elements exist in a seemingly strong contrast yet complement each other, creating a captivating resort environment. Both the architecture and interior design have a quiet confidence that almost acts as a backdrop to the breathtaking vistas that surround them. Conran and Partners crafted an aspirational retreat that celebrates the beauty of simplicity and the timeless allure of the natural world. Niki Club is a destination where design converges with nature, creating a retreat that reveres the beauty of simplicity and pays homage to the allure of the natural world.
Project: Niki Club
Location: Nasu, Japan
Design Studio: Conran and Partners
Photo Credits: Jeremy Sutton-Hibbert
Website: conranandpartners.com

