The “ethereal beauty” of classical Japanese Noh theatre informed Kengo Kuma and Associates‘ design for the Banyan Tree hotel in Kyoto, with a dedicated stage hidden in its stepped gardens.
Banyan Tree Higashiyama Kyoto is set in the foothills of the city’s easterly Higashiyama mountains, in a historic district brimming with temples and shrines, ancient cemeteries and burial grounds.
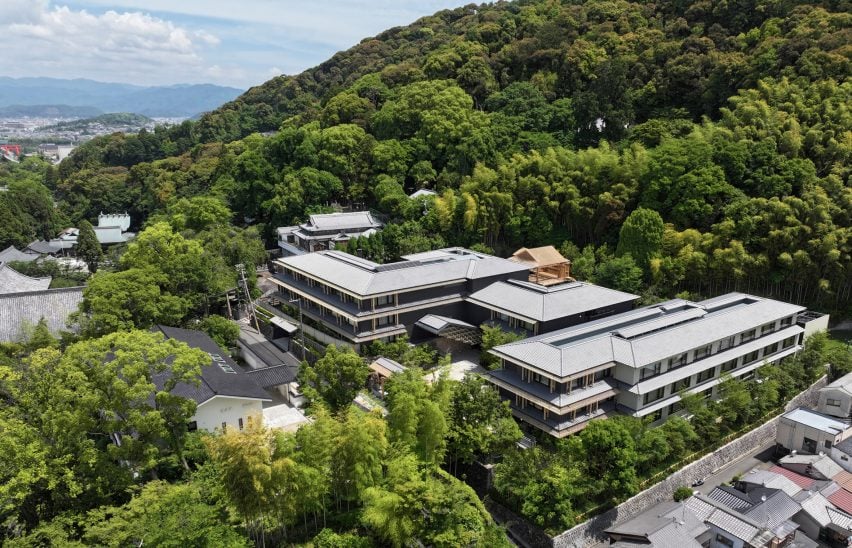
The area’s symbolic role as a bridge to the afterlife led Kengo Kuma and Associates (KKA) to find the main inspiration for its design in the 14th-century art of Noh, sometimes called the “theatre of ghosts” because it tends to feature spirits as key characters.
“The hotel was inspired by the ethereal beauty of Noh,” Kuma told Dezeen. “Noh is a traditional art form that has roots in Kyoto, Japan, and is a wonderful expression of the inner struggles and complex emotions of human beings.”
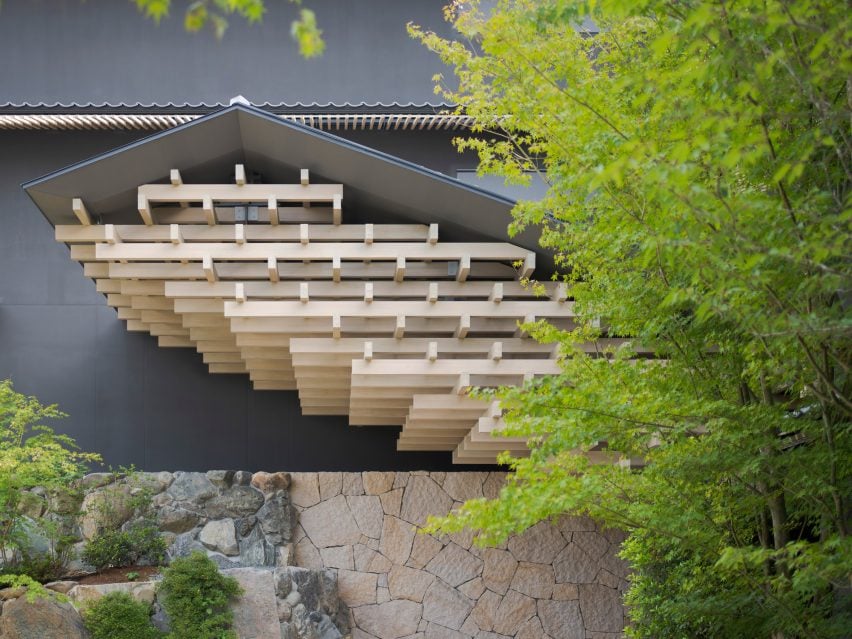
These references can be seen not just in the hotel’s dedicated Noh stage – a timber skeleton made of yellow cedar and Kyoto cypress – but also in the architecture of the hotel itself and the interiors of its 52 guest rooms designed by the late designer Yukio Hashimoto.
The hotel’s design was guided by the Japanese aesthetic principle of yūgen, describing a mysterious, quiet beauty that is one of the central tenets of Noh, as set out by playwright Zeami Motokiyo.
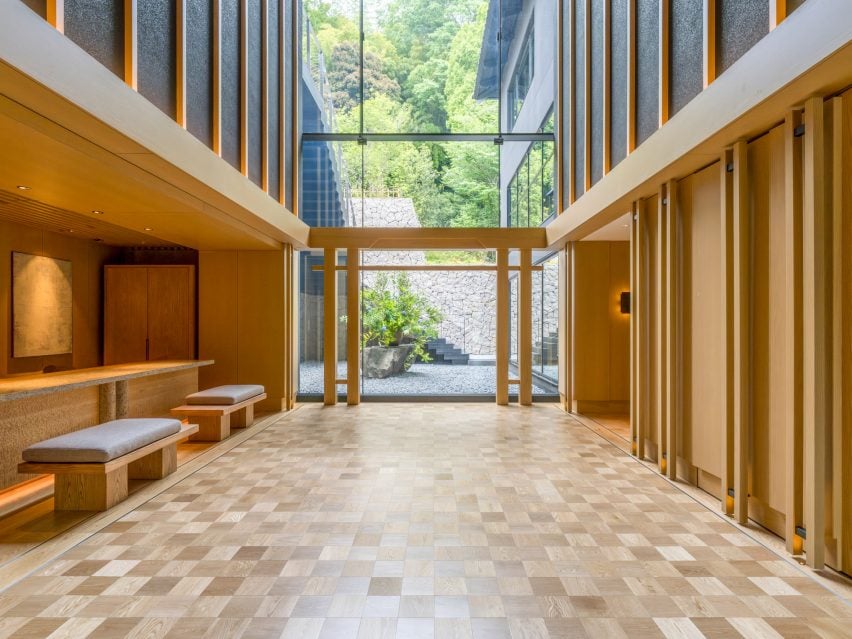
“The entire hotel was designed to provide a place for reflection,” Kuma said. “And the Noh stage, set against the surrounding greenery, is arguably the most symbolic place within the hotel that reflects the concept of yūgen.”
Banyan Tree Higashiyama Kyoto is set on a sloped site with a height difference of 12 metres between its lowest and highest point.
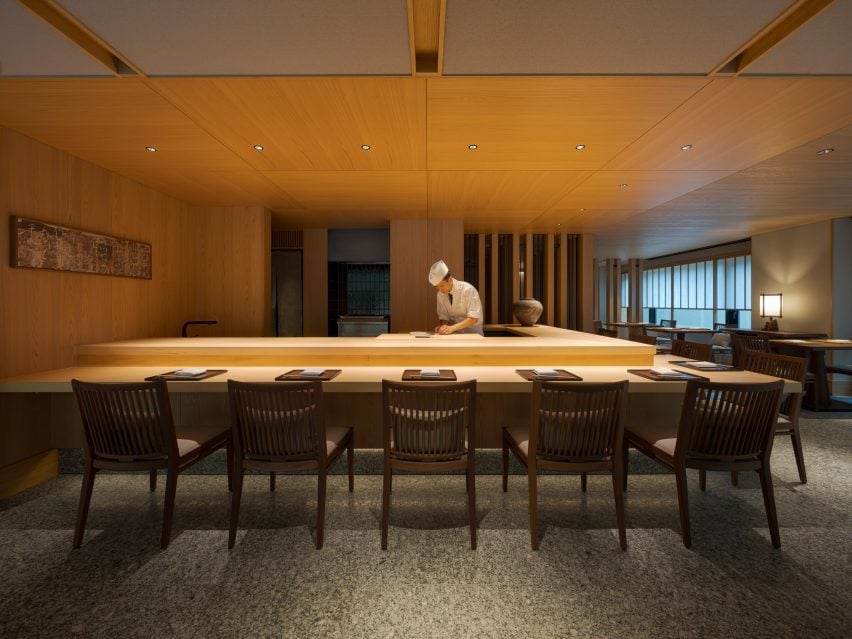
To make the most of the limited space, KKA created a pair of mid-rise reinforced concrete volumes, providing panoramic views over Kyoto and framing the stepped gardens, which can be accessed from different floors of the hotel.
Banyan Tree’s main four-storey building houses the bedrooms and all of the common areas – including a triple-height lobby, the Ryozen restaurant, a cavernous bar and gender-split onsen baths – while the perpendicular three-storey annexe accommodates additional guests.
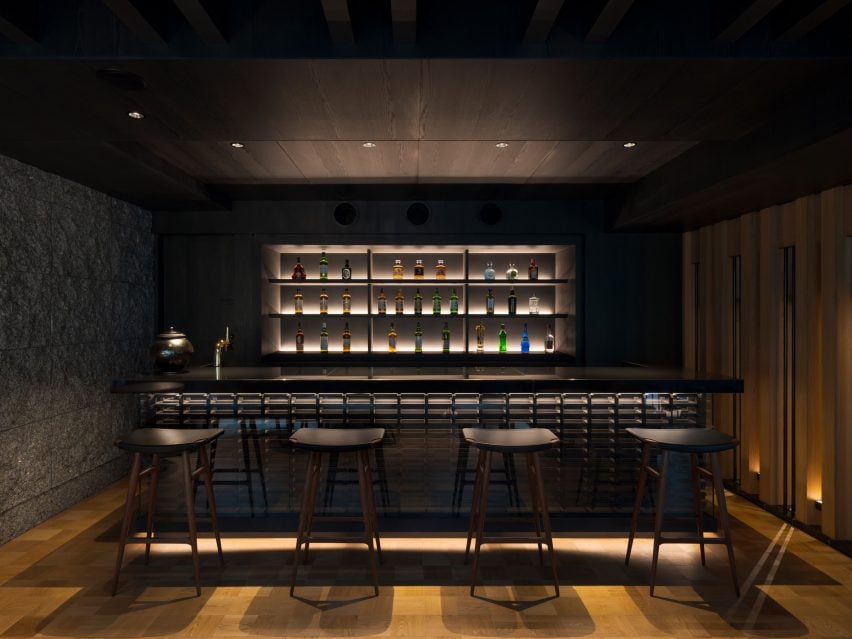
KKA installed three tiers of eaves with slatted timber overhangs to break up these two monolithic volumes and provide a modern take on traditional Japanese architecture.
“The limited site meant that the hotel build would be significant in volume,” Kuma said. “To match the scale of the surrounding area, we decided to use the eaves to visually divide the building into smaller sections.”
“Continuous rafters were then installed to create the deep, elongated eaves and soft shadows that reflect the traditional Japanese dimension system and harmonise with the surroundings.”
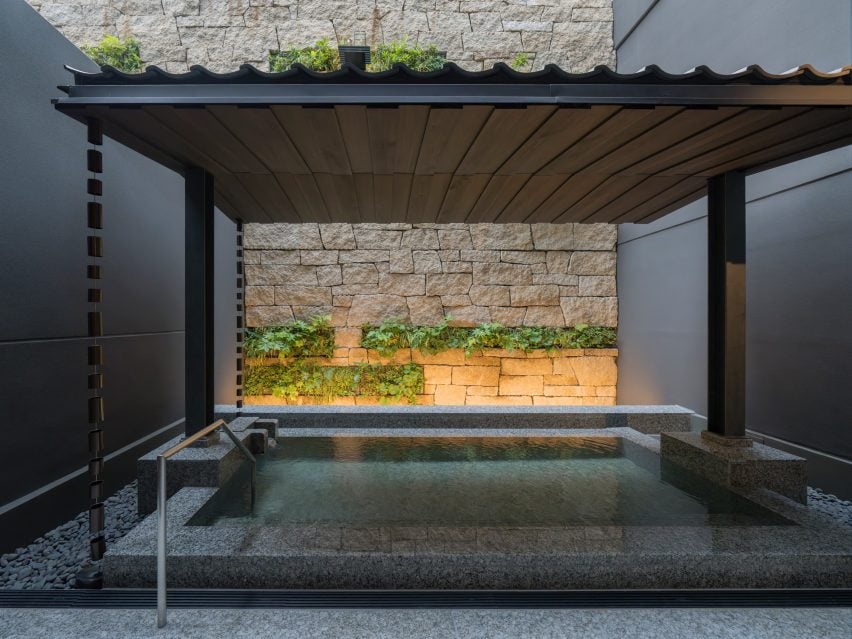
The hotel’s entrance is sheltered by a miniature gabled roof, held up without columns. Instead, the cantilevered structure is supported by an elaborate stack of criss-crossing beams.
“By employing cutting-edge resin-based construction methods to securely join the wooden beams, we achieved a sense of levitation that would not be possible with conventional wooden construction,” Kuma said.
“This innovative blend of modern technology and traditional craftsmanship allows us to present a remarkable architectural feat – a massive wooden structure seemingly floating in the air to welcome visitors.”
To blend the building into the Higashiyama landscape, KKA used weathered stones from an existing masonry wall on the site alongside rustic chunks of granite to clad the base of the main building.
The studio also preserved and restored the existing landscaping on the site, including moss, stones, trees and a small bamboo grove, which hides the hot spring feeding the hotel’s onsen baths.
A craggy rock pond sits on the same level as the ground-floor lobby and annexe, while the bamboo grove and Noh stage can be accessed from the second floor via the terrace of restaurant Ryozen, which serves multi-course kaiseki meals.
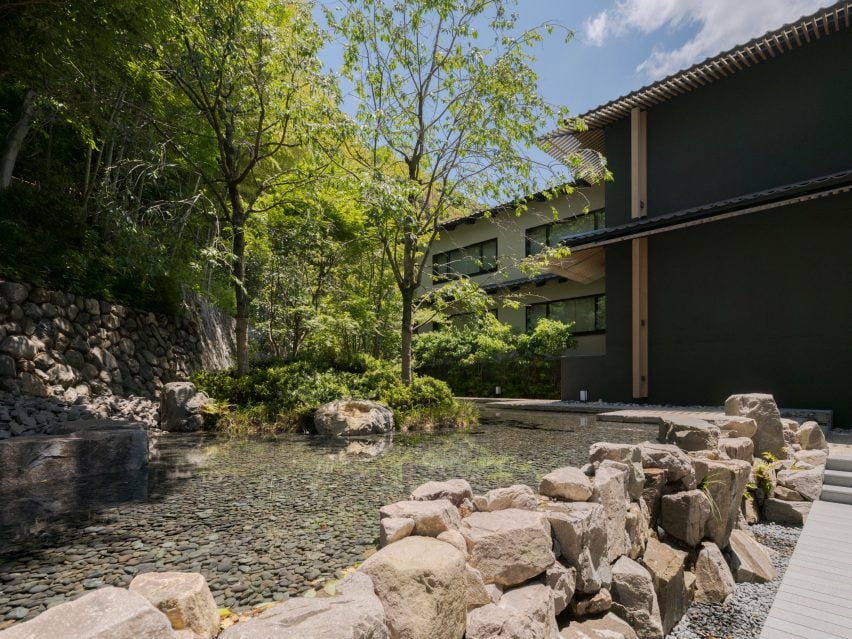
The stage itself is set on stilts above a shallow reflecting pool and offers an even more pared-back interpretation of a typically minimalist Noh stage, with no solid walls or roof hiding its timber skeleton.
Instead of the traditional kagami-ita backdrop of a painted pine tree, the stage now frames views of real trees.
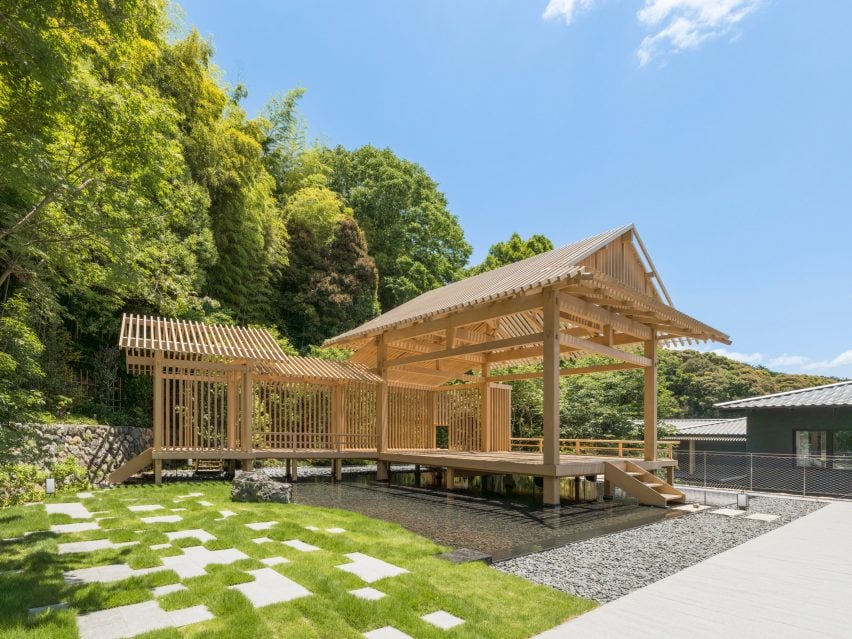
“Constructing a roofed building was not permitted on the site where the Noh stage now stands,” Kuma said. “However, this restriction inspired a unique approach to the stage’s design.”
“To honour this art form, we designed the Noh stage with an exposed wooden framework that reaches towards the sky, seamlessly integrating with the surrounding natural landscape, while aiming to retain the features of a traditional Noh stage as much as possible.”
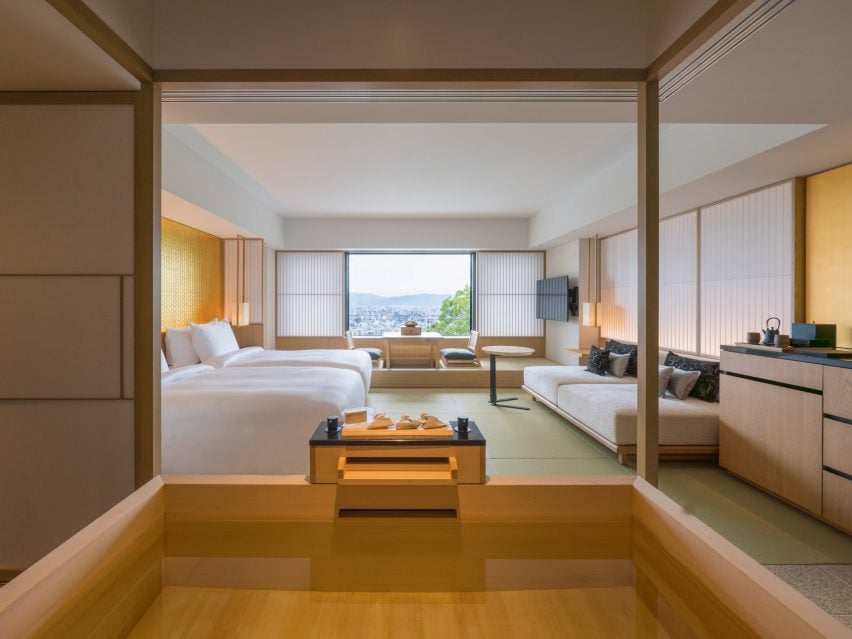
The interior also aims to translate traditional Japanese design details via a simplified, modern material selection, drawing heavily on wood and stone.
To maintain visual interest despite this pared-back palette, timber was treated in different ways throughout the lobby – either charred to form decorative columns or laid in a chequerboard pattern of alternating grains across the floor.
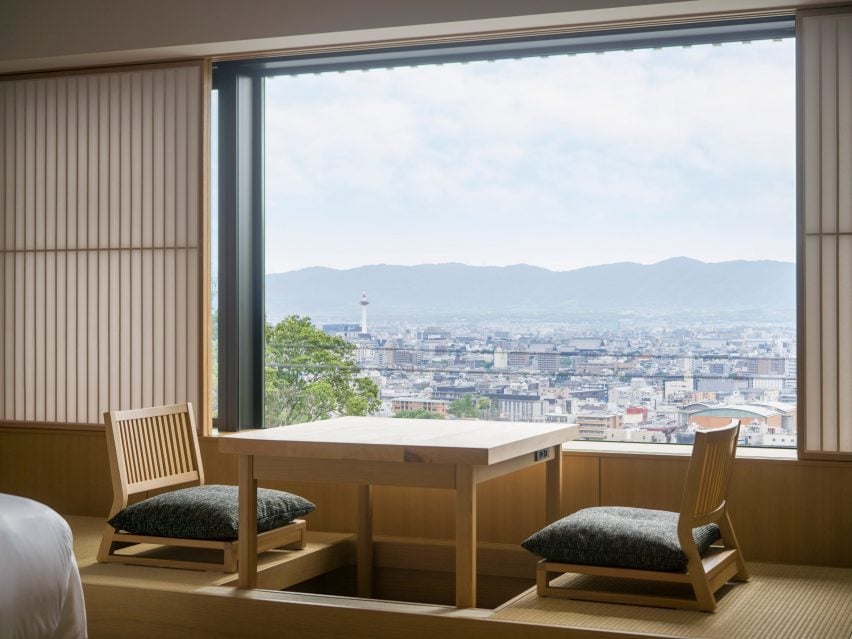
A mottled texture reminiscent of hammered metal was translated into wood to form the base of the reception desk, making use of a traditional Japanese carving technique known as naguri.
This same pattern, covered in locally sourced gold leaf, also features across headboards in the guest suites.
The rooms are rich in traditional details like tatami flooring and cypress-wood bathtubs – although many were adapted to suit modern tastes.
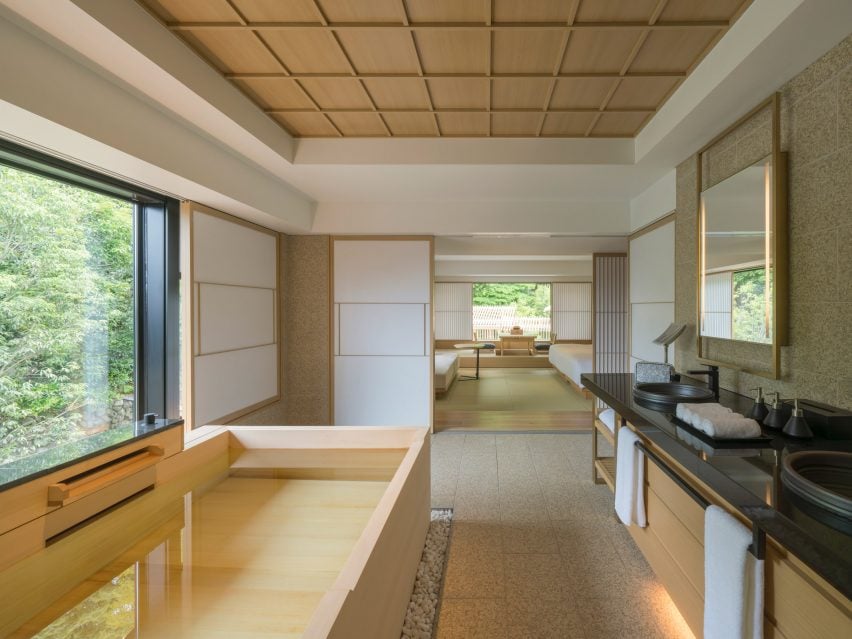
The moveable shoji screens enclosing the tub, for example, have their timber lattices hidden behind layers of washi paper, while the horigotatsu seating area was raised to cater to Western seating preferences and create a small workspace.
“We blend classic Japanese elements with a contemporary execution in subtle ways throughout our design,” said the Hashimoto Yukio Design Studio team.
“An example would be the tea table, where we combined a natural solid piece of tochi for the tabletop with hexagon-shaped legs – a subtle and sophisticated detail to match the style of the room.”
KKA has previously been responsible for designing a number of popular hotels across the country including the Ace Hotel Kyoto and Edition hotels in Tokyo’s Toranomon and Ginza districts.




