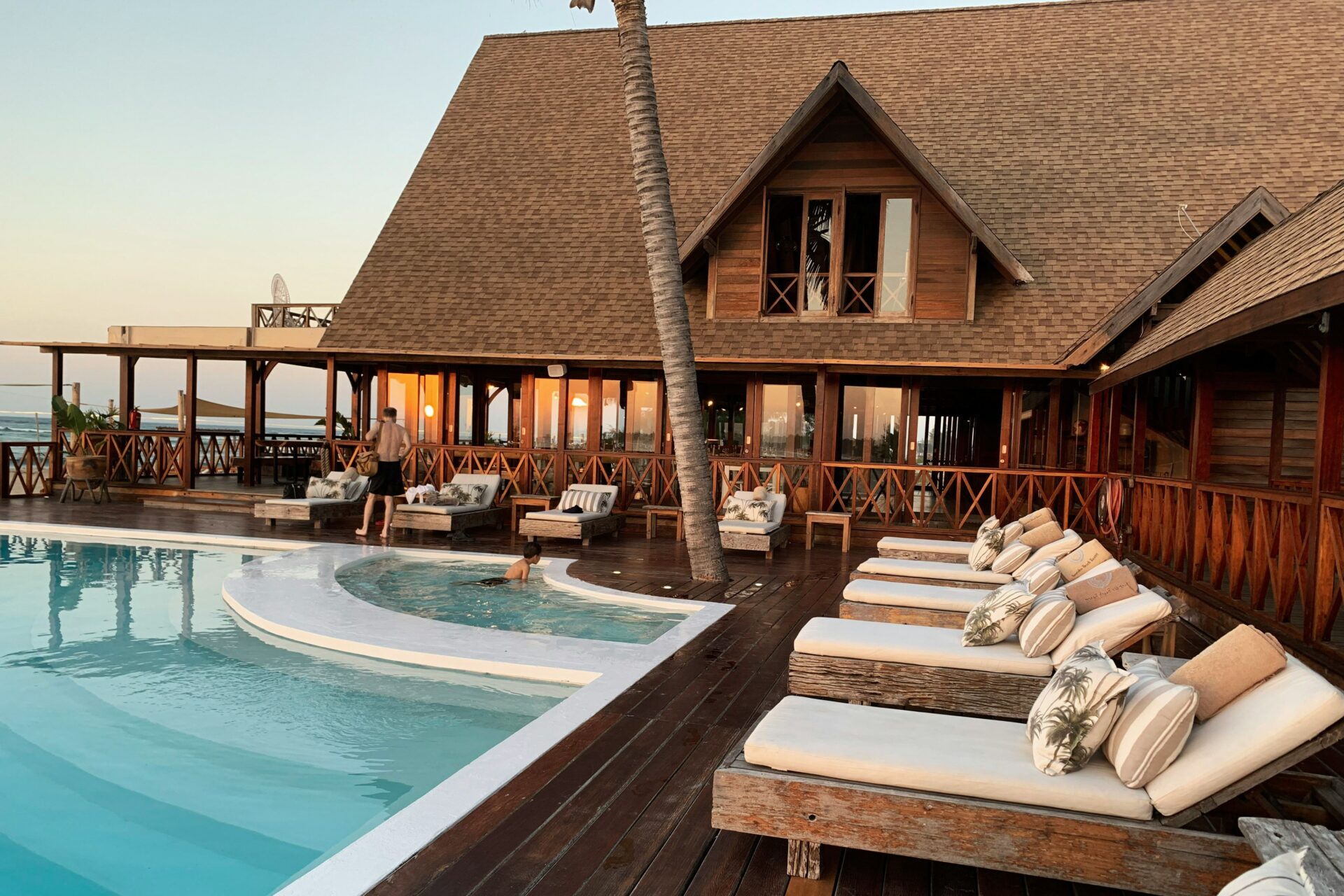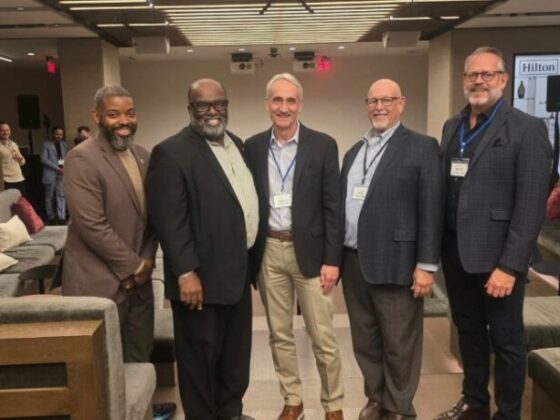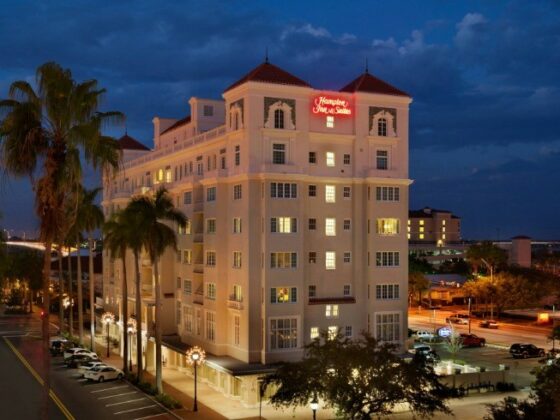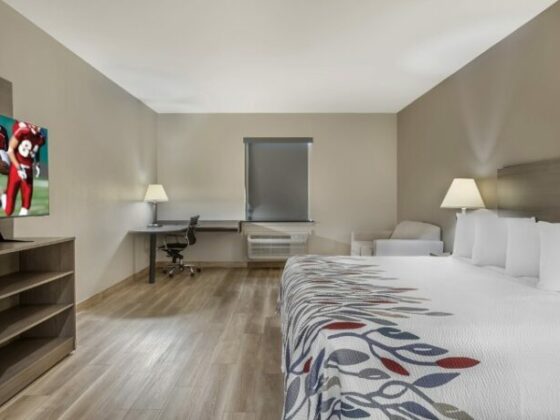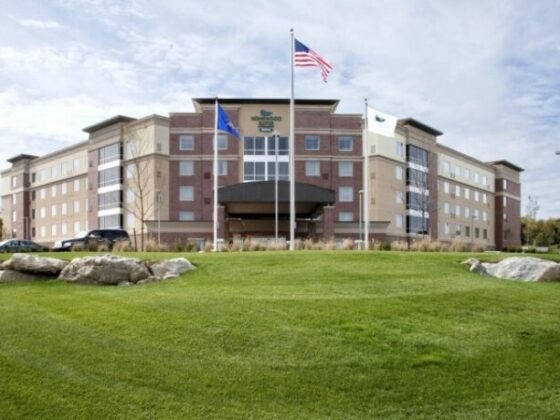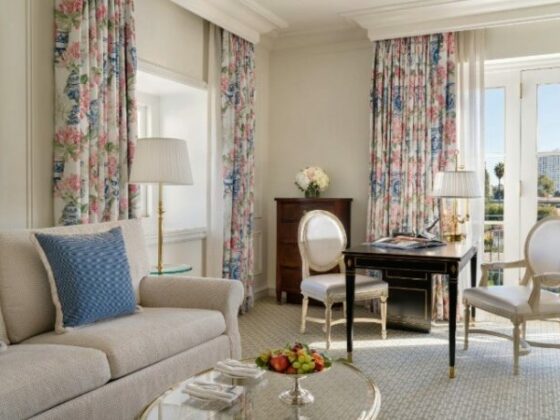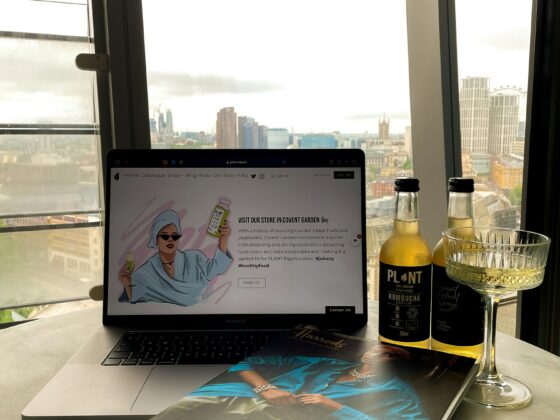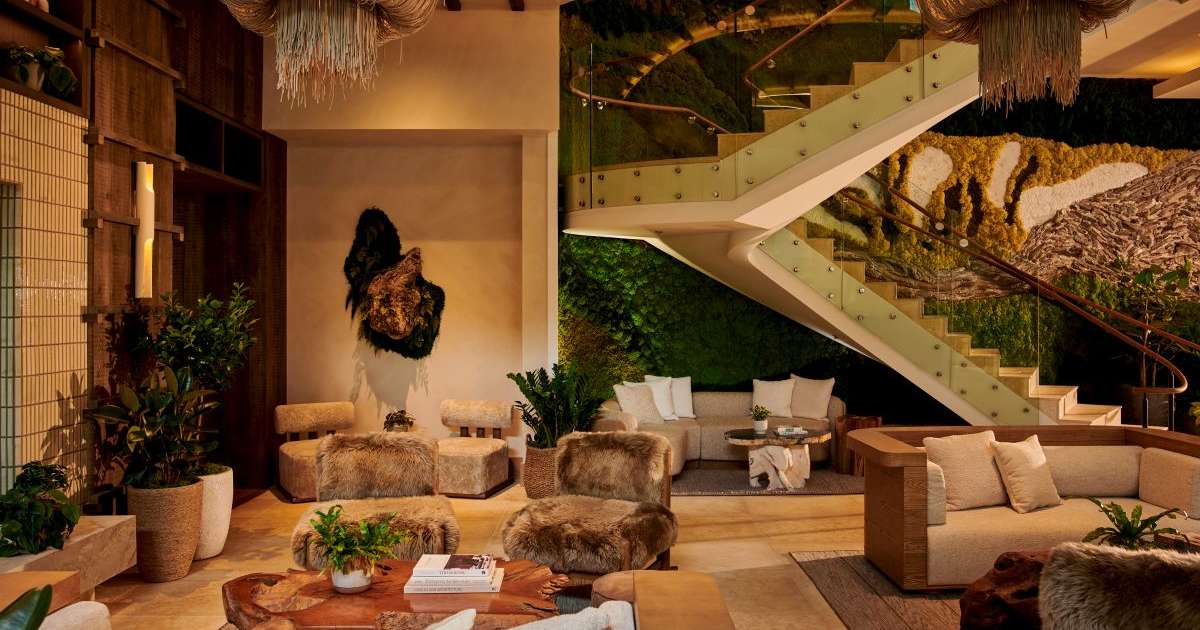
AXIS Architecture + Design, the noted and award-winning West Coast hospitality design, hotel renovation, multi-family residential design, and affordable housing architectural design firm, is proud to celebrate the completion of their latest luxury hotel renovation project: the 1 Hotel Seattle. Serving as both Design Architect and Architect of Record on the project in coordination with interior designers Studio Collective, the 1 Hotel Seattle represents AXIS’ latest addition to the firm’s already-extensive luxury hotel design and hotel renovation portfolios, and marks AXIS’ growing reputation for hospitality architectural design in the Pacific Northwest.
A significant lifestyle luxury hotel brand conversion delivering an ambitious nature-driven design
Culminating an 18-month project which saw AXIS lead the architectural design and repositioning of the former Pan Pacific Hotel Seattle, 1 Hotel Seattle officially welcomed its first guests earlier this summer. Key to AXIS’ success with the hotel brand conversion was activating 1 Hotel’s sustainable lifestyle luxury brand, and in doing so, creating a modern, sophisticated, and luxurious urban retreat unmistakably and authentically inspired by the Pacific Northwest’s iconic coastal rainforest landscapes and rugged mountain backdrop.
AXIS’ nature-inspired design program is immediately communicated as guests approach the hotel’s updated entrance. Defining the arrival experience, the previous hotel’s steel and glass canopy has been completely transformed by way of ingeniously applied rough-hewn wood cladding – an architectural feature that not only envelopes guests with organic materials and textures from their first step onto the property, but which also seamlessly serves as anchoring for lush greenery and biophilic design elements that festoon the entrance with the mossy hues of local indigenous plants. Framed within authentic reclaimed tree bark, massive adz-cut red cedar doors reminiscent of the wood workings of the ancestral Duwamish Tribe longhouses that once dotted Puget Sound invite guests to the hotel’s interior.
Stepping into the hotel’s completely reconceptualized lobby and public spaces, AXIS’ nature-inspired design is unabashedly activated. Wood – both live edge and rough-hewn, with much of it sustainably reclaimed – defines every glance. Overhead, massive Douglas Fir beams create a lodge-like atmosphere, while on walls and other vertical surfaces wood cladding with modern styling subtly underscore 1 Hotel’s sophisticated, modern, and sustainability-focused brand aesthetic. Framed within a massive two-story living feature wall composed of lush moss and local greenery, a bespoke driftwood sculpture by local artist Alison Stigora creates an anchor within the space.
Elsewhere throughout the ground floor public spaces, AXIS’ design continues to connect the 1 Hotel Seattle to its Pacific Northwest place and history. At the hotel’s lobby-level café-come-cocktail lounge Drift, a massive one-piece live edge bar bookends an inviting fireplace on the opposite wall, while biophilic touches suspended from wooden ceiling-spanning beams blur the boundary between the interior lounge space and the new year-round fire-warmed al fresco dining area. Polishing the public space design, textiles featuring subtle woven patterns authentic to the surrounding Coast Salish Tribes and art curated in collaboration with local galleries complete the spaces.
In the hotel’s 108 guestrooms and 45 suites, AXIS’ Pacific Northwest-inspired design program is activated with equal sophistication. Built-in headboards and millwork manufactured from reclaimed wood with live edge finishes imbue the private spaces with serene organic sanctuary. In guest bathrooms, exposed aggregate floors meet bathtubs finished with vertical wood panels to evoke a “glamping” aesthetic reminiscent of luxurious outdoor spas.
AXIS’ renovation of 1 Hotel Seattle an architecturally complex hotel brand conversion
More than simply an expert activation of 1 Hotel’s modern, luxurious, and sustainability-driven brand aesthetic, AXIS’ delivery of the new Seattle lifestyle hotel was an architecturally complex project otherwise. To deliver the hotel’s updated wood-clad entrance canopy, AXIS’ architectural designers expertly revised the design of the awning to receive a building code modification. To create the hotel’s destination second-floor restaurant La Loba, AXIS’ architectural designers converted a former gallery and modified the space’s floorplan to reconfigure curved walls to maximize the owner’s revenue generating potential. Adding to the guest experience, the former hotel’s fitness center – which was previously located outside of the hotel – was moved within the building to a previously underutilized meeting room.
Beyond ingenious architectural design, AXIS has helped the hotel target LEED Silver certification, and was able to counsel the project’s demolition phase to divert more than 70% of the renovation’s construction waste from landfills.
About AXIS Architecture + Design
Founded in 2001, AXIS Architecture + Design (www.axisarchitecture.com) is an award-winning full-service international architecture and design firm with studios in San Francisco, Los Angeles, and Seattle, and satellite offices in Las Vegas, Boston and Hawaii. Although an all-industry firm, AXIS Architecture + Design offers particular expertise in hospitality design, hotel architecture, hospitality facility renovations, multi-family residential architectural design, and affordable housing community design.
Cory Creath
Principal Architect
415-371-1400 x201
AXIS Architecture + Design
