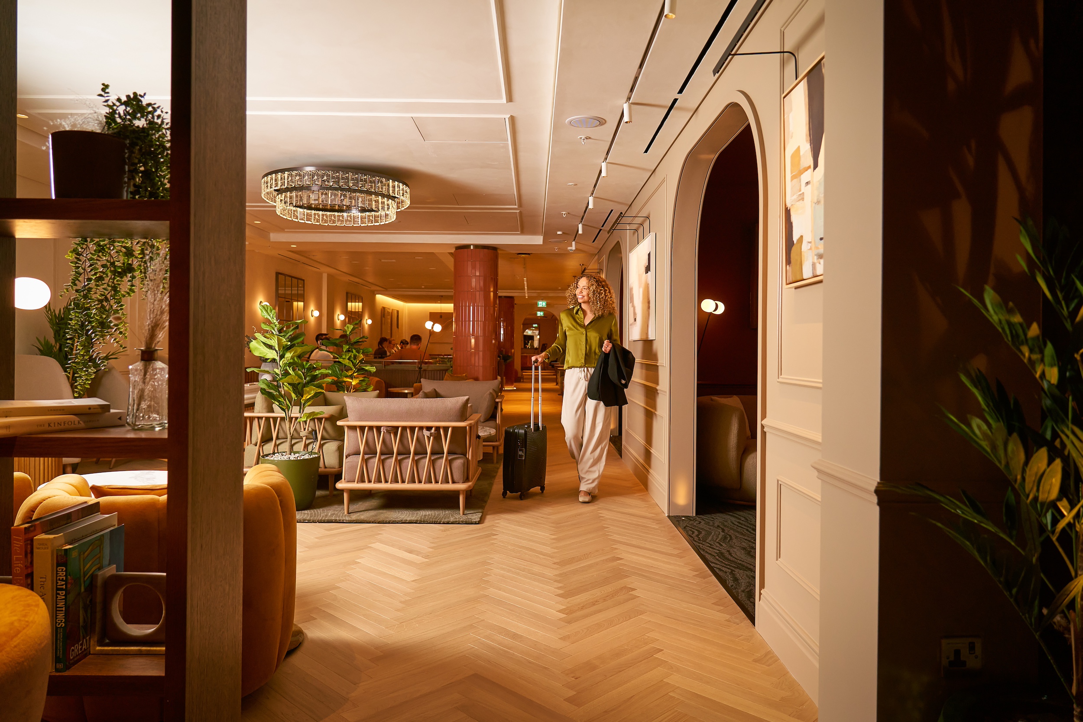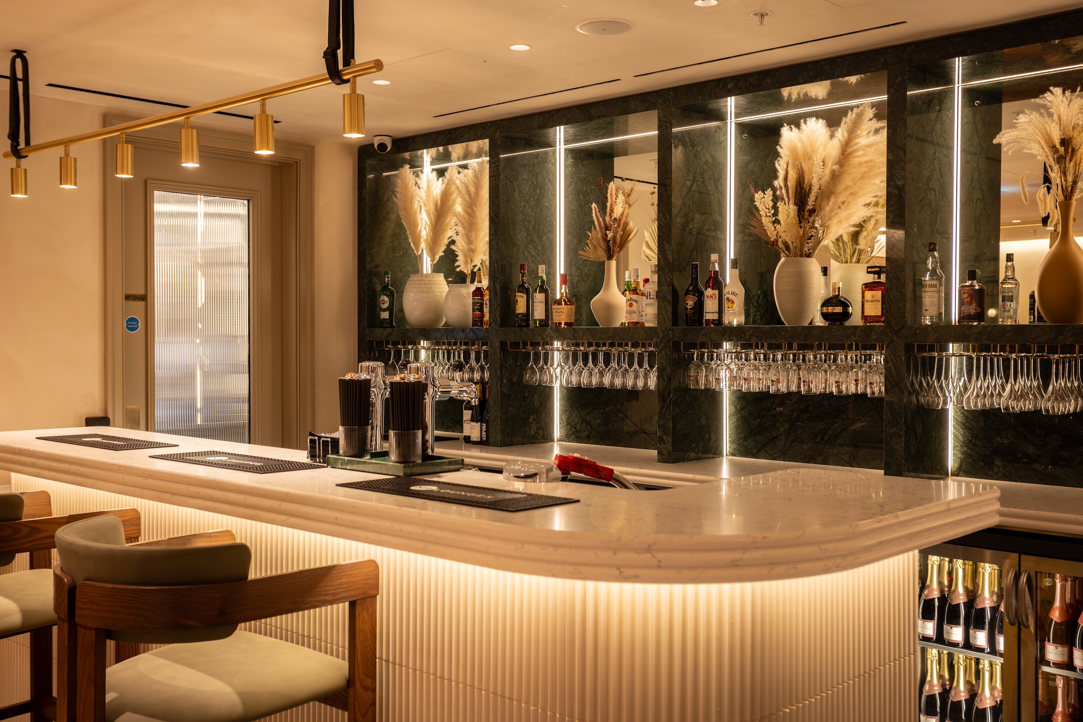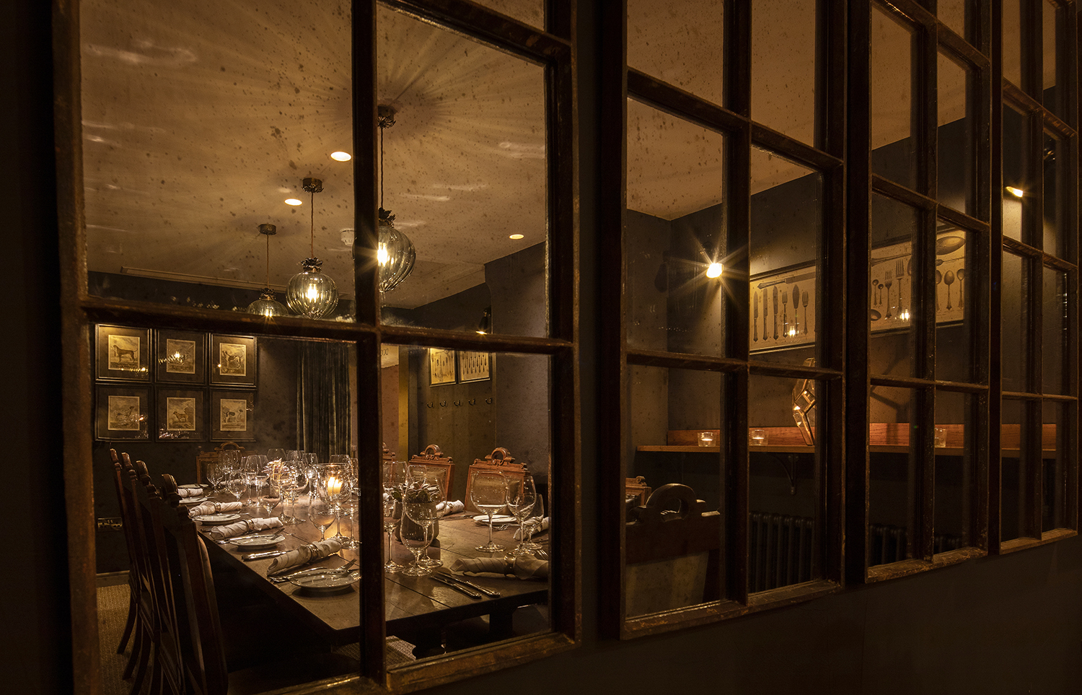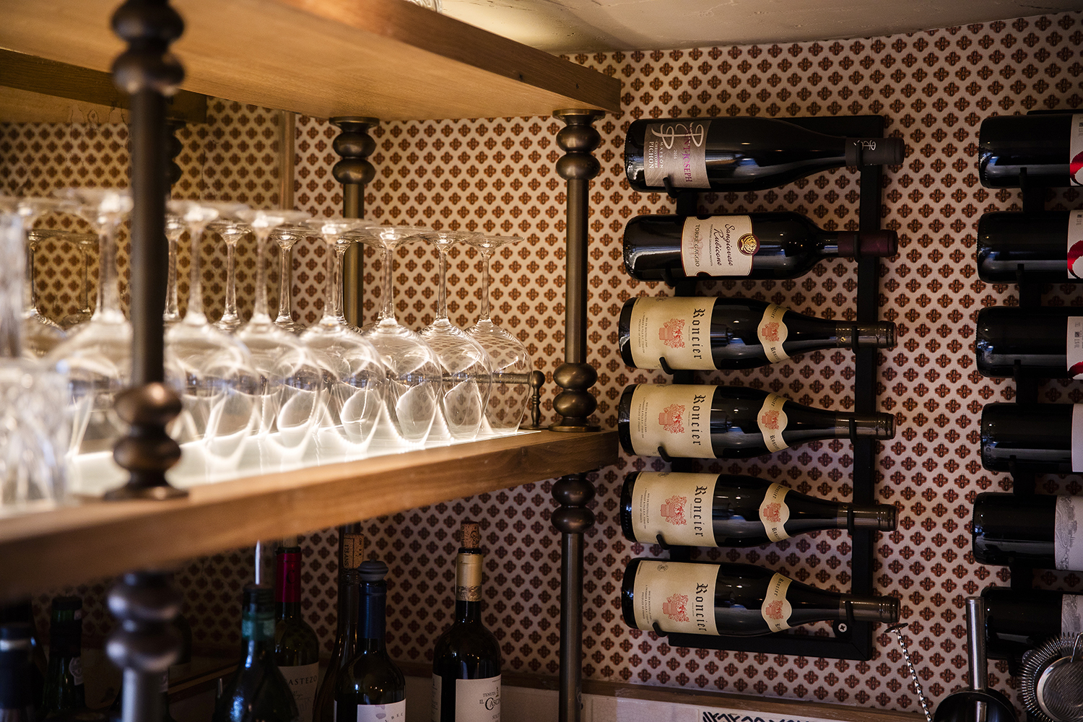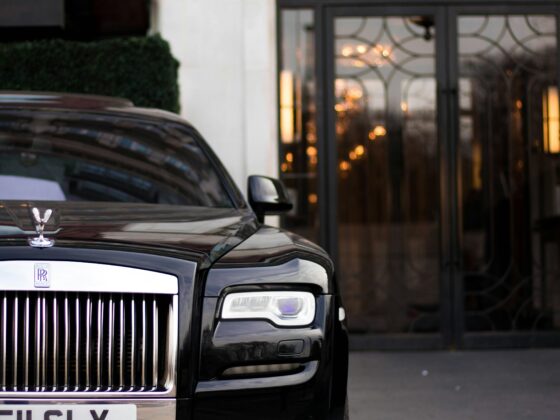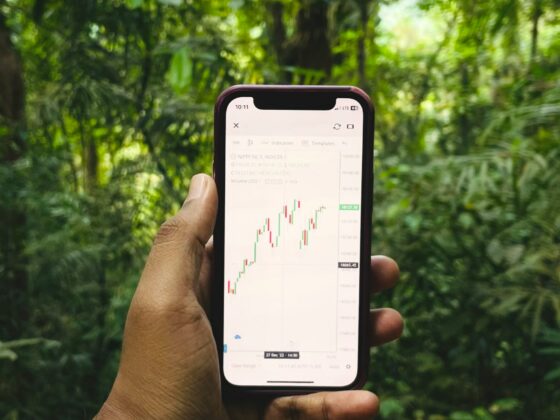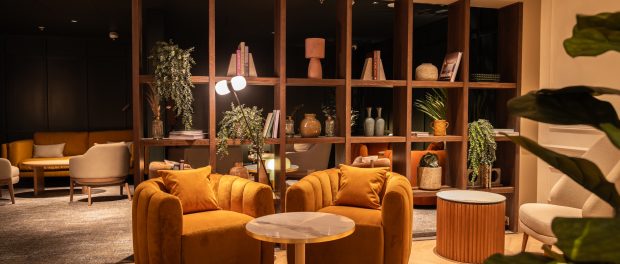
No1 Lounge Interior
Marcus Steffen is the Founder and Creative Director of Akarui, a London-based lighting design studio known for its refined, integrated approach to architectural lighting. With over a decade of experience, Marcus has become a sought-after voice in the lighting design industry, contributing to award-winning residential, commercial, and hospitality projects. Notable work includes the Falcon Bar and No1 Lounge, where his team’s design strategies brought warmth, character, and subtle sophistication to challenging architectural environments.
Marcus holds a degree in Mechatronics from King’s College London and is the author of Residential Lighting Design, a widely referenced guide that bridges technical precision with aesthetic impact. A passionate educator, he also lectures at the Inchbald School of Design, where he equips future interior designers with a deep understanding of light as a transformative design element. His philosophy centres on using light to enhance architecture and user experience—always prioritising the emotional and functional role lighting plays within a space.
Whether navigating heritage constraints or enhancing luxury environments with smart automation, Marcus champions a holistic, timeless approach to lighting that puts human experience at the heart of every project.
Marcus, you’ve had the opportunity to work on a wide range of projects, including the Falcon Restaurant and No1 Lounge. Could you walk us through your approach to lighting design in these hospitality spaces?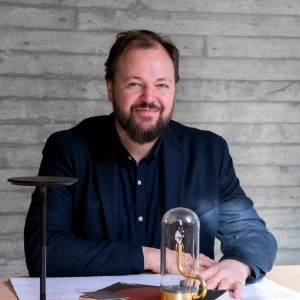
As we approach each project, our first goal is to understand the environment our client wants to create, the atmosphere they aim to build, and the branding behind the space. We then align the client’s goals with a lighting design that enhances these elements, seamlessly integrating the lighting with the architecture and interior design of the space. It’s a holistic approach, where we consider every aspect and interconnect it with the lighting.
Akarui Studio is known for creating lighting designs that marry heritage with contemporary needs, such as in the Falcon Restaurant project. How do you ensure that your lighting solutions respect and enhance the historical context of such spaces?
We design lighting to complement the architectural and heritage features within a space, ensuring it is sympathetic to the building while highlighting key areas without interfering the structure. Our primary focus is on the light itself, with an emphasis on concealing the light fittings. The fittings should not draw attention; instead, it’s the architecture and heritage features that we aim to highlight through the lighting.
For example, at our Falcon Restaurant project, we wanted to spotlight the texture of the building’s beautiful exposed old wooden pillars as they are an important part of the history and structure of the restaurant. We used miniature uplights to highlight the pillars, discreetly placed in a new floor to ensure they didn’t interfere with the existing structure. This approach also minimised glare, ensuring the comfort of the visitors.
In the Falcon Restaurant, the challenge of low ceilings and the presence of original architectural features required unique lighting solutions. Can you explain how you overcame those design constraints and still achieved the desired aesthetic?
The Falcon Restaurant features a main dining room and two private dining rooms, each with distinct structures that required unique approaches. The common challenge across almost all areas was the low ceiling and we couldn’t recess into the ceiling, due to certain listed building constraints.
Our solution involved using small, micro surface-mounted lights finished in the same colour as the ceilings, fitted with anti-glare accessories to ensure they blended seamlessly. Around these, we integrated surface-mounted ambient lighting, incorporating wall lights into the banquette seating. The exception was the larger private dining room, which had a high vaulted ceiling with exposed rafters. Here we used suspended pendant light with two light sources: a linear downlight to illuminate the table and ambient candle lighting to highlight the various structural elements.
An important consideration in the design was the amount of light needed in these spaces. We’re mindful not to over-light, as that would require additional fittings and potentially put unnecessary stress on the architecture.
The lighting in No1 Lounge was carefully designed to create a sophisticated, moody ambience. How do you balance technical considerations—like ceiling height and regulations—with the need to craft a luxurious, inviting atmosphere for spaces like airport lounges?
Airport lounges should be an escape, especially considering that traveling through an airport is often an unpleasant experience. The purpose of these lounges is to offer a space for people to relax. But how do we create an environment that fosters relaxation? The answer lies in connecting it to the feeling of home and the spaces where people unwind.
The interior design incorporated elements inspired by traditional Victorian and Georgian homes, with panelling and muted colour schemes to encourage a sense of calm. Drawing on our experience in residential design, we aimed to create an ambient atmosphere reminiscent of a home environment.We focused on key areas where task lighting was needed, such as the bar and servery, to ensure proper working light. The rest of the lounge, however, wasn’t brightly lit. One significant challenge was the low ceiling, about 2.6 meters high. We broke the space into sections using light to define each area and create transitions. This design strategy helped avoid the overwhelming feeling of a large, open space, making each section feel more like a distinct room, similar to the layout of a home.
You’re both a designer and an educator. How do you translate your real-world lighting design experience into your teaching at the Inchbald School of Design? Are there particular lessons or insights that you emphasise with your students?
I think a lot of lighting is misunderstood. Anyone who doesn’t work as a lighting designer might not consider how much light can affect an area. My role is to explain some of the basic tools and principles behind lighting and give people a toolbox to go out and use on their projects.
One of the key elements is talking about how you use light rather than light fittings. Many people get caught up in placing light fittings in a space without considering how the light will be emitted from those fittings and where it will fall. We always prioritise understanding the light first, how it will interact with surfaces, and then work backward to select the right fittings to achieve that desired effect.
Another important factor is analysing how people will inhabit the space. As designers, much of what we do is create a space that will be enjoyable for the client long after everyone has left. By considering how light will be used within the space and how it will be experienced, we’re able to tailor the design much more effectively.
Your book Residential Lighting Design focuses on creating beautiful and functional lighting for the home. How do the principles you outline in residential lighting differ when applied to the dynamic nature of hospitality projects?
When creating lighting designs for residential or hospitality projects, the core goal is often the same: to create atmospheres where people feel comfortable and happy to inhabit. The key difference lies in the flexibility of the space. In residential design, spaces need to be much more adaptable, capable of serving multiple functions throughout the day. Someone might spend 18 hours at home, using a space for a variety of activities. In contrast, people typically spend only a few hours at a time in a hospitality space, which allows for more playful and dramatic lighting designs. This flexibility enables us to create lighting that delivers a memorable experience, even for a short duration.
When designing lighting for a space like No1 Lounge, how do you approach creating a lighting scheme that adapts to different times of day and seasons? How does automation play a role in this?
In any hospitality scheme, we use astronomical time clocks to control the lighting based on the sun’s setting time. For example, an airport lounge needs to function from 4:00 AM until 10:00 PM, so the lighting must adjust throughout the day. Where possible, we maximise natural daylight entering the space, and we’re increasingly integrating artificial daylight sources to support well-being by balancing the circadian rhythm, ultimately enhancing the travel experience.
A key consideration in any airport project is ensuring the lighting controls are resilient and robust. To keep things simple, we typically design three or four tailored lighting scenes that are automated, so they’re not dependent on staff to activate them.
Another element we consider when it comes to control and operation is easy maintenance. Creating a beautiful lighting scheme is just the beginning – it needs to remain beautiful for years to come. Given the constraints of working within airports, including security measures and the challenges of bringing equipment on-site, the lighting design must be straightforward to maintain.
In many of your projects, such as the Falcon Restaurant, you’ve focused on subtle, indirect lighting that enhances rather than dominates the space. Can you speak to your philosophy on the role of lighting in creating atmosphere, particularly in hospitality settings?
I believe that light, more than almost anything else, has the power to direct people’s attention. By playing with contrast and making key elements brighter, you can draw clients’ focus to specific features. The challenge, however, is balancing that contrast with ambient lighting. We aim to make ambient lighting as subtle as possible, ensuring that it enhances the contrast and creates visual interest without making the space feel too stark or uncomfortable.
Akarui has worked on both intimate spaces, like the private dining rooms in the Falcon Restaurant, and larger, public areas like No1 Lounge. How does your approach to lighting differ between these two types of spaces, and what challenges do they present?
When dealing with larger spaces that will be used in various ways, flexibility is key. We work closely with interior designers and architects to fully understand how the space will be used and design the lighting accordingly.
In contrast, when working with smaller, more intimate spaces, we have the opportunity to create something truly bespoke and unique. It is almost like creating a small, artistic vignette for the visitor to experience.
Looking to the future, what trends or innovations in lighting design do you find most exciting, especially in the context of luxury hospitality? Are there any emerging technologies or design philosophies that you’re particularly keen to explore?
When we design lighting schemes, the expectation is that they will last for 10, 20 years. The lighting has to be timeless and flexible enough to adapt to changing styles, which is why we avoid following trends.
Over time, I’ve noticed the simplification of lighting controls, making it easier to create spaces that deliver an incredible experience for everyone. In the past, restaurants often relied on staff to manually adjust dimmers to set the right atmosphere. Now, with simplified controls, it’s much easier to ensure that every time a client enters the space, they’ll have an amazing experience.
I have also observed that the materials in use for lighting products is diversifying. The move away from high heat light sources, like halogen, has opened up vast possibilities to create from previously unused materials such as fabric and paper, and this is then leading to new exciting products entering use.
I think the movement within hospitality, and just the world in general, is moving away from products to experiences. Lighting plays an intrinsic role in this shift, and creating well-designed lighting schemes is becoming increasingly important.

