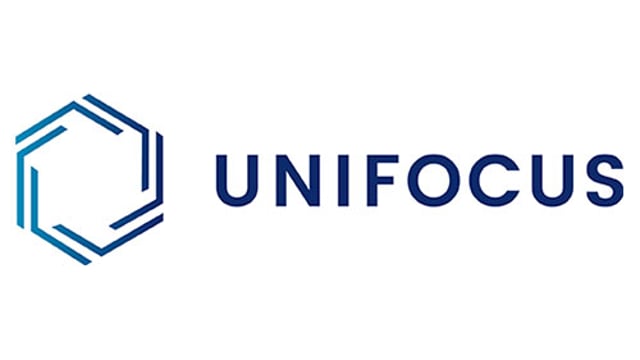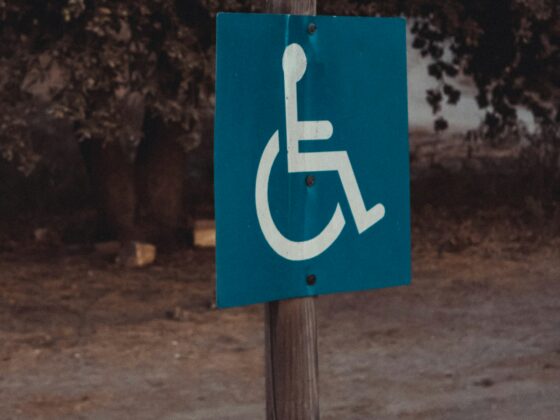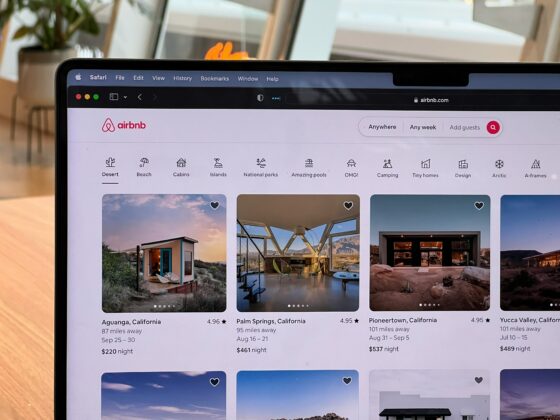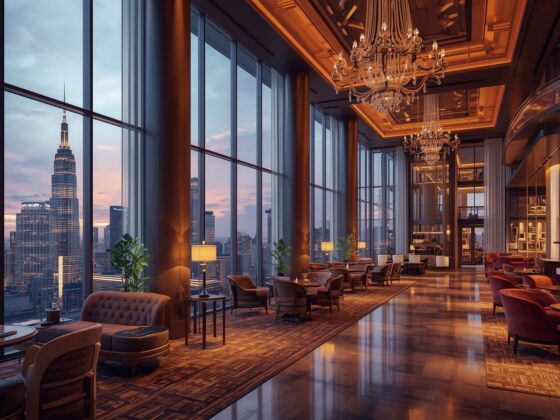
Over the past several years, H&LA has seen increased interest from hotel owners, operators, and developers seeking ways to maximize the value of underutilized areas within their properties. As competition intensifies and guest expectations evolve, hotels recognize that unused or inefficient spaces represent an opportunity to enhance the guest experience, improve operational flow, and generate incremental revenue.
Across brands, markets, and property types, operators are taking a closer look at how terraces, rooftops, meeting rooms, and transitional spaces can be repositioned. Instead of viewing these areas as leftover square footage, many hotels are treating them as strategic assets capable of supporting new amenities or enhanced programming.
This shift in perspective coincides with broader industry trends, including the rise of hybrid work, increased demand for experiential environments, and the ongoing need for modernization without full-scale expansion. As hotels rethink how guests move through and interact with their properties, the emphasis is increasingly on making existing spaces more flexible, functional, and financially productive.
Emerging Trends in Hospitality Redevelopment
1. Multi-Use, Hybrid Spaces
One of the biggest shifts we have seen since the pandemic is in how guests move through a hotel during the day. For instance, a lobby might start the morning filled with remote workers, shift into a casual lunch spot by midday, and evolve into a social hub by evening. As a result, single-purpose spaces no longer make sense in many properties.
Hotels are redesigning public areas to serve multiple roles:
- Co-working zones in the morning
- Social and dining environments during the afternoon
- Bar or entertainment spaces at night
Lobbies that used to function mainly as pass-throughs now operate as the property’s focal point. Outdoor areas that rarely generated revenue are being adapted for events and group gatherings. Former business centers steadily faded in relevance as work-from-anywhere culture became the norm, and most travelers now show up with everything they need already in their bag. Former business centers are being replaced with grab-and-go outlets or collaborative nooks. The common thread is flexibility and spaces that shift in function as guest behavior changes throughout the day.
2. Sustainability and Adaptive Reuse
Sustainability continues to influence renovation decisions. More hotels are integrating environmentally conscious features such as reclaimed materials, energy-efficient systems, and reduced demolition waste.
Lodging Econometrics projects that between 300,000 and 400,000 hotel rooms in the United States will be renovated or converted in 2025. This indicates that owners are recognizing the value of what they currently have and are more heavily weighing the feasibility and viability of a renovation versus building from scratch.
Reduced demolition waste, shorter construction timelines, and the ability to preserve unique architectural features all play into planning. Adaptive reuse also creates opportunities to reposition a property without closing other functional space for extended periods, which is an increasingly important factor in competitive markets.
3. Technology as a Core Part of Renovation Planning
Technology upgrades are no longer a finishing touch but often the driving factor of a renovation plan. Guest expectations around convenience and digital control have grown significantly, making infrastructure upgrades essential.
Common improvements now include:
- Mobile check-in and digital key integration
- Smart room controls for lighting and HVAC
- Enhanced Wi-Fi and additional power access
- Data-driven operational tools that support staffing and personalization
These enhancements allow hotels to run more efficiently while delivering a smoother, more intuitive guest experience. With many properties still operating on older technology, upgrades often end up driving the renovation timeline.
4. Smaller Footprint, Higher Impact Projects
Not every renovation requires a major budget. Many operators are seeing substantial returns from targeted upgrades to small or overlooked areas:
- Refreshing patios or rooftops to support seasonal revenue
- Converting alcoves into grab-and-go outlets or small cafés
- Repurposing underused meeting rooms into lounges, bars, or specialty retail
These more modest expenditures on changes or renovations tend to offer quick returns on investment. They also build new layers of experience into the property and are important for hotels looking to stand out in saturated markets.
5. Public Spaces and F&B as Central Revenue Generators
Hotels are also rethinking how public spaces and F&B outlets contribute to the bottom line. Bars, lounges, terraces, and flexible lobby spaces are increasingly structured as revenue drivers, not just amenities.
Types of public space renovations include:
- Lobby bars replacing traditional check-in areas
- Flexible, multi-use seating areas
- Outdoor terraces and rooftop activation
- Purpose-built event alcoves and semi-private areas
- Elevated grab-and-go and specialty beverage programs
- Technology-enabled ordering
- F&B integrations into amenity spaces
Successful F&B-related renovations often result in higher on-property capture rates, stronger local and neighborhood engagement, longer dwell times, and more opportunities for event programming. As guests continue to seek memorable, social experiences, hotels that invest in inviting, functional public areas are seeing the strongest returns.
Case Studies
Waldorf Astoria – New York City, NY
The $2 billion restoration of the Waldorf Astoria exemplifies how adaptive reuse can merge history with modern guest expectations. By transforming the Starlight Roof, once a formal ballroom, into the Starlight Pool and wellness retreat, one aspect of the redevelopment reimagined a legacy space for today’s priorities: health, leisure, and experiential luxury. The conversion shifted a rarely used event venue into a high-frequency, high-margin amenity that reinforces the property’s wellness positioning while preserving its architectural heritage. This renovation adeptly illustrates how thoughtful reuse of underperforming areas can create new revenue streams without expanding the building footprint.
Great Wolf Lodge Southern California – Garden Grove, CA
Great Wolf Lodge’s $40 million renovation demonstrates how targeted reinvestment in entertainment zones can sustain relevance and drive incremental spending. By replacing low-performing or maintenance-heavy attractions like the FlowRider surf machine with a bar, cabanas, and an expanded arcade, the resort aligned its offerings with current guest preferences and revenue potential. The project also reflects a growing trend toward targeted renovation, where properties refresh individual components based on performance metrics. Supported by a revenue-share agreement with the City of Garden Grove, this initiative shows how strategic renovations can benefit both operators and municipalities through enhanced usage and local economic impact.
Holiday Inn/Candlewood Suites Cleveland South – Independence, OH
This dual-brand conversion showcases adaptive reuse as a vehicle for diversification and efficiency. The transformation of 122 traditional guest rooms into 91 extended-stay suites under the Candlewood Suites flag allowed the property to tap into the expanding long-stay segment without new construction. Shared amenities and operations across both brands enhance labor efficiency and cross-utilization of public spaces, while the repositioning expands the hotel’s market reach. The result is a property with stronger year-round occupancy, improved profitability, and a more balanced demand mix – key outcomes of adaptive reuse guided by market feasibility analysis.
Quaker Square Hotel – Akron, OH
Quaker Square’s reintroduction redefines adaptive reuse on a community scale. Once a dormant hotel built into historic grain silos, the project is being repositioned as a mixed-use complex combining residential, hospitality, dining, and recreational elements. By retaining the distinctive architecture while diversifying uses, developers are turning an underperforming site into a dynamic destination that contributes to Akron’s urban revitalization. The shift moves Quaker Square away from its long-standing role as an underutilized property and toward a year-round hub for living, dining, recreation, and community programming. This approach demonstrates how blending hospitality, retail, and residential functions can transform single-purpose assets into resilient, experience-driven hubs with continuous demand throughout the year.
Hotel David Whitney – Detroit, MI
The $20 million renovation of the Hotel David Whitney illustrates how targeted reconfiguration can elevate both brand and revenue performance. The former Aloft property was repositioned under Marriott’s Autograph Collection, with design changes that replaced a traditional lobby bar with an integrated reception area, library lounge, and patio, creating a seamless, high-value social environment. A meeting room was converted into a full-service restaurant, aligning the F&B program with the hotel’s new upscale identity. These adaptive updates leverage existing space to enhance guest engagement, extend dwell time, and increase on-property spending. This type of successful renovation offers evidence that even modest footprint changes can deliver meaningful financial impact.
Drury Hotels – Multiple Locations
Drury’s ongoing renovations highlight how a focused brand can evolve through small-scale space optimization. Historically reliant on complimentary F&B, the brand is now converting underutilized meeting rooms into revenue-generating lounge spaces with bar service. These additions complement Drury’s core offerings rather than replace them, providing guests with greater choice and improving evening activation in properties that previously quieted after happy hour. This approach embodies the “smaller footprint, higher impact” philosophy, which maximizes guest satisfaction and incremental revenue through low-cost reprogramming of existing square footage.
Challenges, Trade-Offs, and Brand Compliance
Reworking underused space is rarely straightforward. “Leftover” square footage can be transformed into something meaningful, but doing so requires navigating a series of operational and financial trade-offs.
Common challenges often stem from guest flow, existing infrastructure, and day-to-day operations. Converting space means rethinking circulation, acoustics, staffing patterns, and how adjacent areas function throughout the day. A solution to one issue can easily create another if operational realities are not addressed.
Financial considerations are equally critical. Historic buildings may have preservation limits that restrict demolition or structural changes. Some conversions demand new ventilation, drainage, fire separation, or accessibility upgrades, which are costs that can outweigh potential returns. Smaller, high-impact projects like lobby, terrace, or meeting space reworks often deliver faster paybacks, but not every activation generates equivalent revenue.
Brand standards add another layer of complexity. For branded properties, repositioning underutilized space means aligning the owner’s vision with brand identity, operational guidelines, and design frameworks. While brands typically support projects that drive revenue and enhance the guest experience, they also dictate elements like seating ratios, service layouts, signage, accessibility, and even material selections. Owners seek differentiation and local relevance; brands value consistency and predictability. The most successful projects demonstrate how a renovation strengthens brand perception, boosts capture rates, and aligns with broader systemwide trends.
Dual-brand and soft-brand properties offer more flexibility, but redesigned spaces must still serve diverse audiences – transient travelers, extended-stay guests, corporate visitors, remote workers, and locals – which can limit how far a design can stretch.
Conclusion
Across all of these examples, the message is consistent: every square foot of a hotel can carry strategic potential. Whether through adaptive reuse, targeted upgrades, or full redevelopment, underutilized space is one of the most important assets hotels have to strengthen revenue, enhance guest satisfaction, and build long-term viability.
Revitalized spaces often produce:
- Higher guest satisfaction
- Stronger brand perception
- Measurable improvements in occupancy, ADR, and RevPAR
Space that has become obsolete due to shifts in market demand can often be repositioned to enhance the guest experience or generate new revenue streams. However, successful renovations begin with a clear understanding of financial viability. Not every concept delivers a measurable return, and determining which improvements will create lasting value requires careful market and financial analysis. From historic city hotels to suburban properties, the operators achieving the strongest results are those who first evaluate the economic potential of underutilized areas, which is an approach central to H&LA’s work in helping clients turn overlooked space into meaningful, guest-focused assets.










