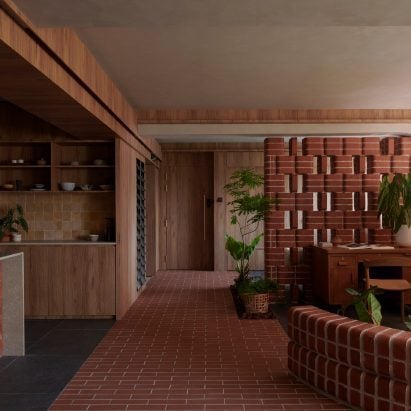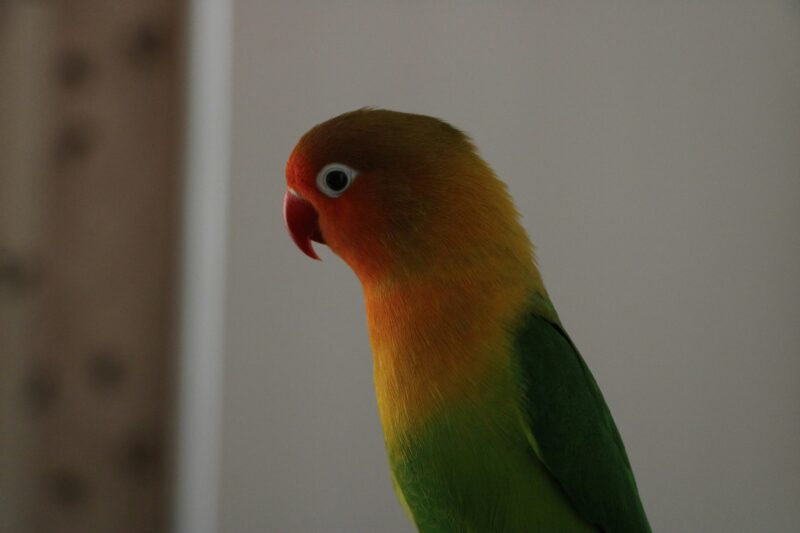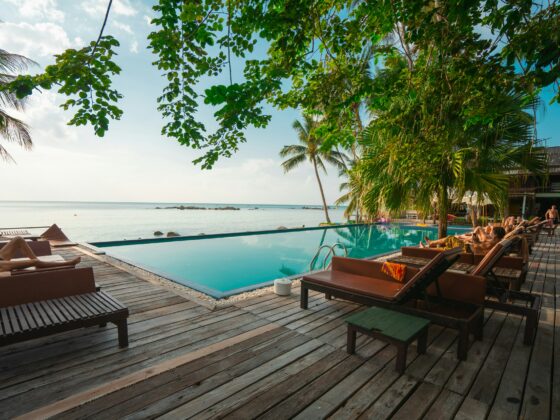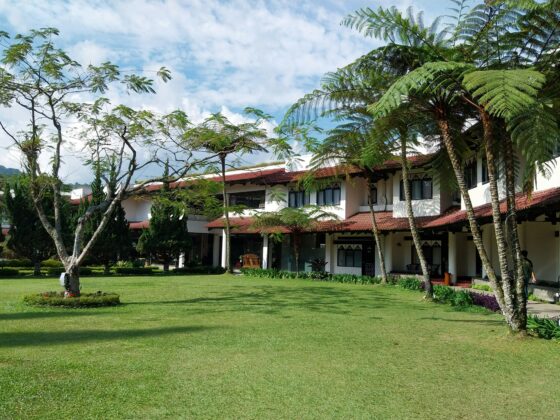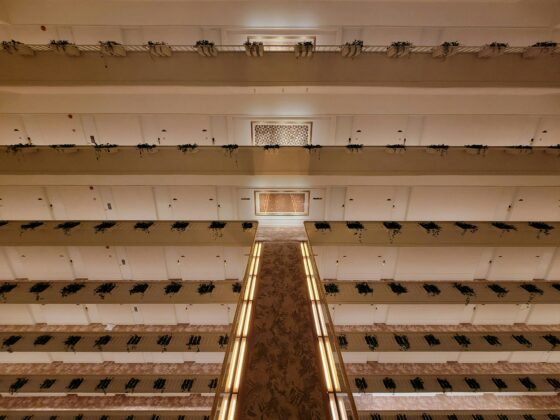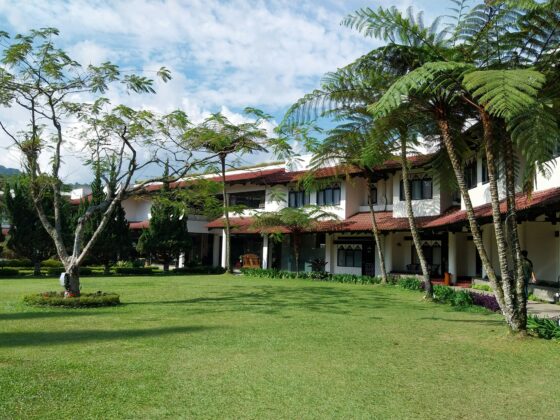Double-bullnose brick referencing the older parks of Singapore informed the renovation of In a Park, a flat redesigned by architecture studio L Architects.
Located in Singapore’s Hougang neighbourhood, the 98-square-metre (1,054-square-foot) flat was designed for a couple who began gardening during the Covid lockdown and wanted to refresh their home to accommodate an expanding collection of plants.
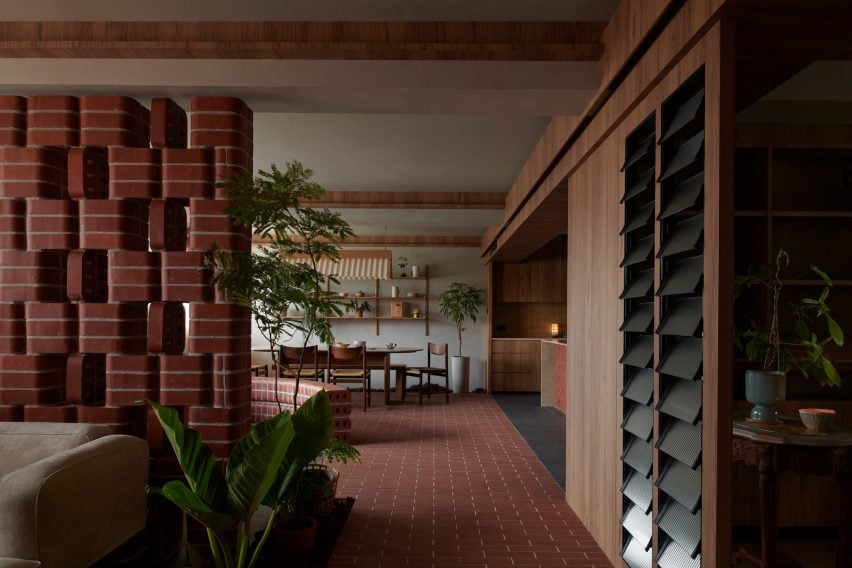
“In this project, because we had to design around quite a large collection of plants, we felt that finding good placements for them ranked quite high among our design priorities,” L Architects principal Lim Shing Hui told Dezeen.
“We had to make sure that the plants would enjoy the spaces we planned for them as much as the users themselves.”
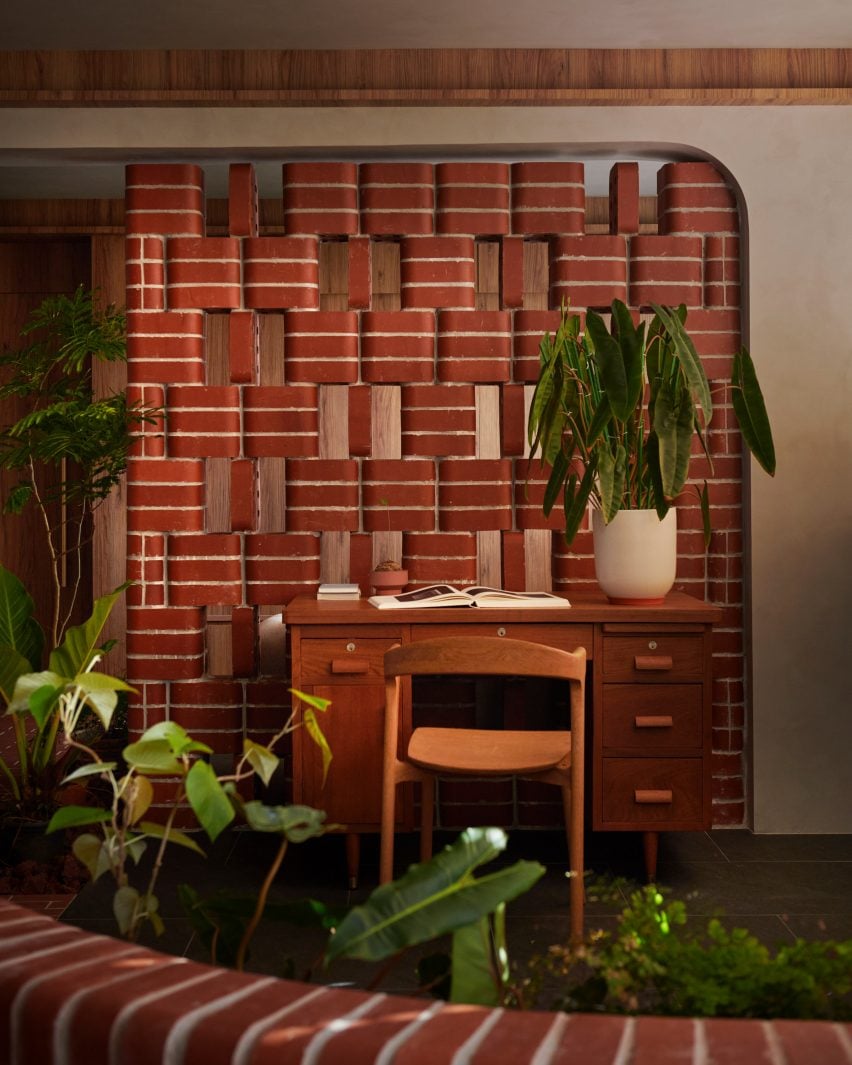
L Architects drew upon the older parks of Singapore for the design scheme. The studio knocked down the walls of two of the original bedrooms to create a one-bedroom flat with an open-plan living, study, dining and kitchen space.
“As we recall the older parks in Singapore, we realised that the double-bullnose brick was commonly used for outdoor benches, walkway edges and planters that were unique to park settings,” said the studio.
According to the studio, local factories had stopped producing double-bullnose bricks due to low demand, but the team managed to source the last remaining batch of 571 bricks from a local supplier.
Within the open-plan space, double-bullnose brick features on either side of the study area, separating it from the living and dining spaces.
On one side of the study, L Architects created a perforated partition wall using the bricks to separate it from the living area.
Along the intersection of the study and dining area, the team added a two-way curved bench created with double-bullnose bricks.
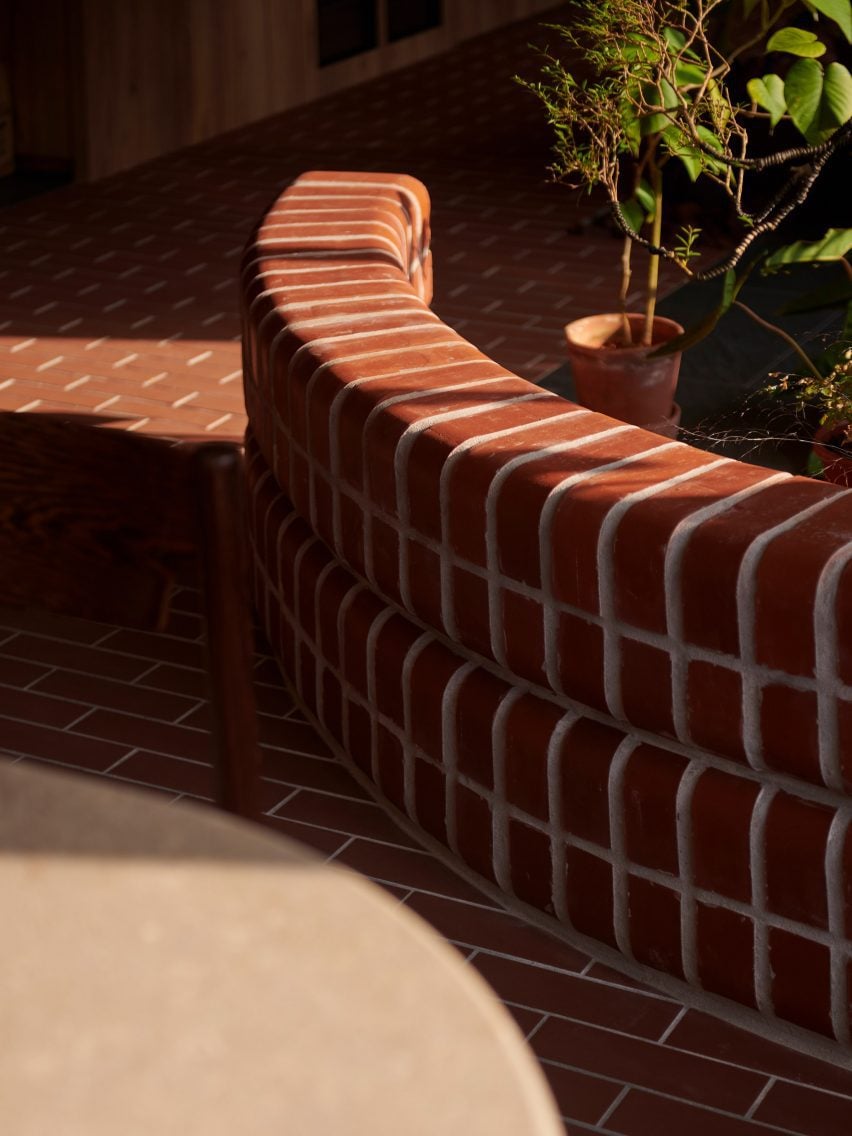
In the kitchen, the bricks were used to form the base of an island, topped with a limestone counter.
Terracotta-toned tiles resembling a brick pathway stretch from the entrance to the dining area. The remaining areas are filled with dark grey textured tiles.
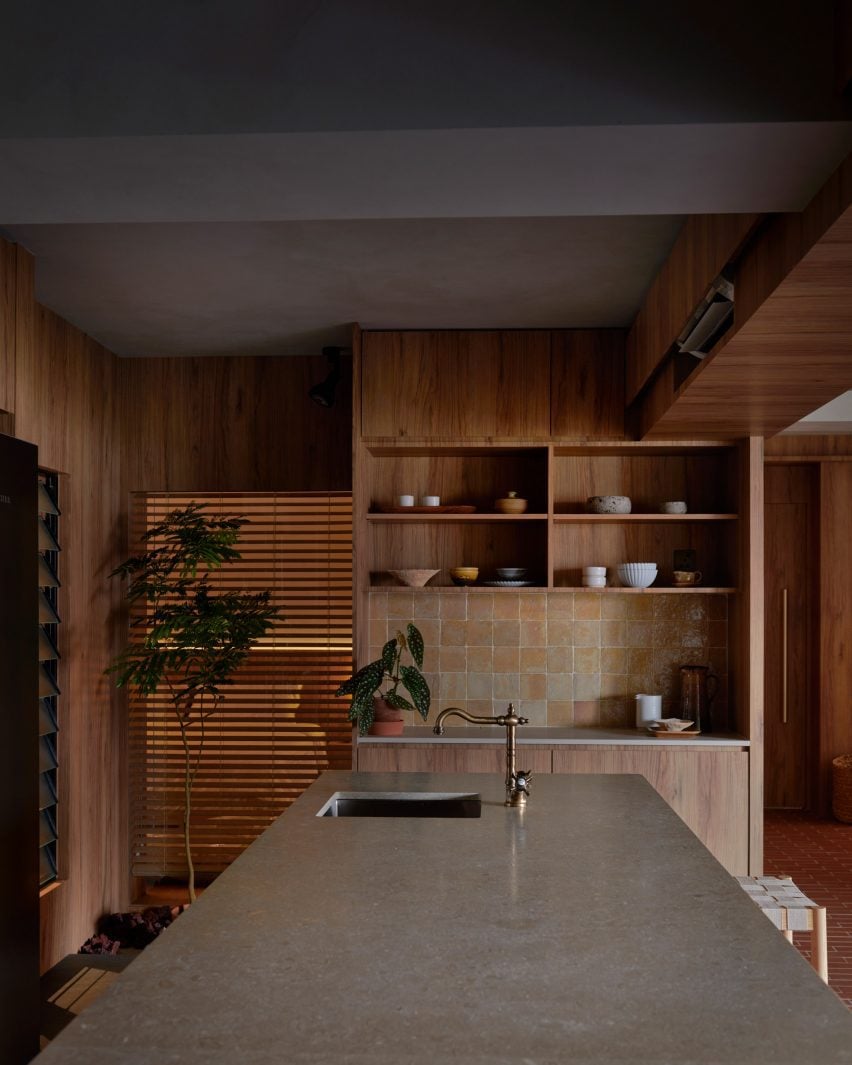
Furniture in muted colours is dotted around the open-plan space, complemented with wood-clad kitchen cabinetry and open shelving. The clients’ plants are scattered throughout.
In the dining area, a pendant lamp resembling a corrugated roof hangs over a limestone-topped dining table.
L Architects replaced the walls of the only bedroom with glass doorways and louvered windows to improve natural ventilation and the flow of daylight.
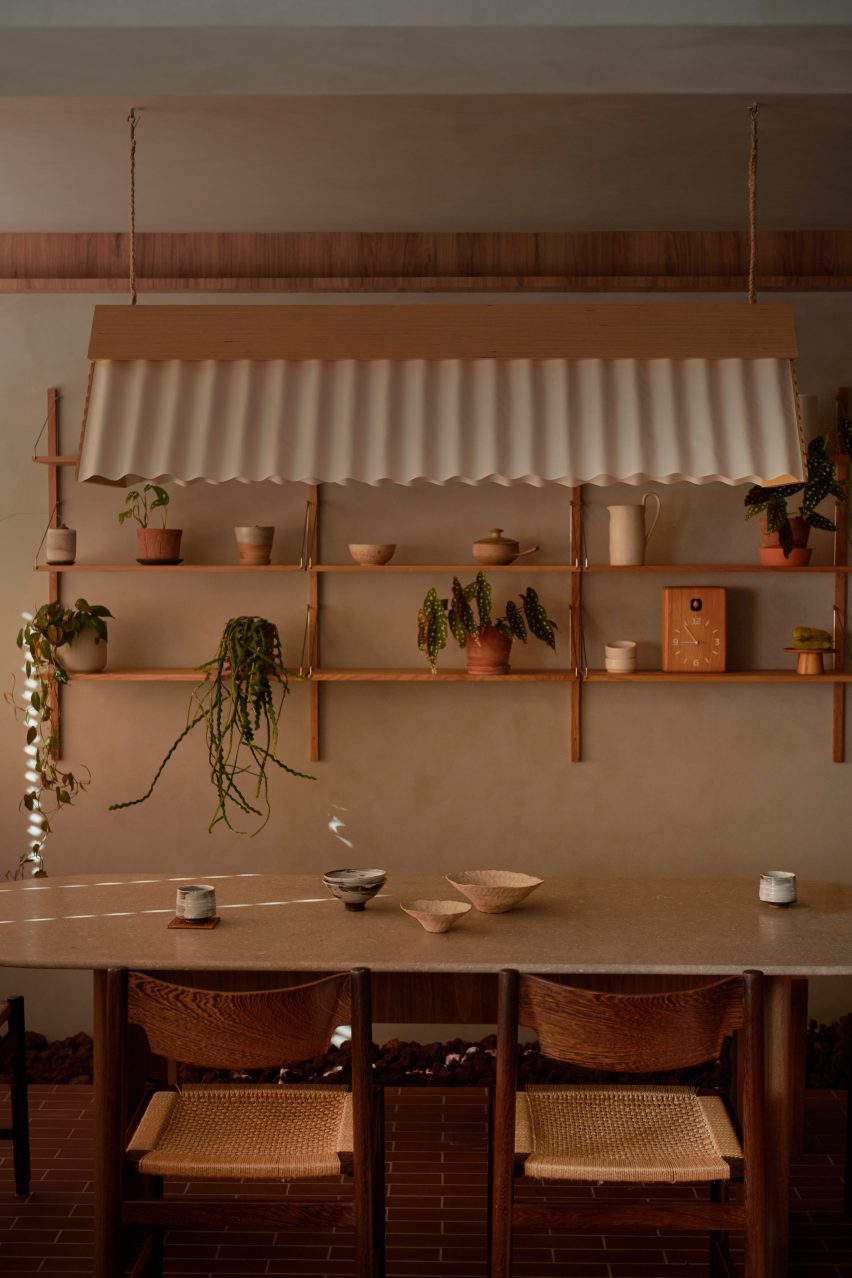
“So much effort has been put into ensuring that the plants have sufficient daylight and cross ventilation,” L Architects explained.
“Unknowingly, that also created a wonderful environment for our clients where they would be able to use the space in the daytime, where they were less reliant on artificial lighting and active cooling methods.”
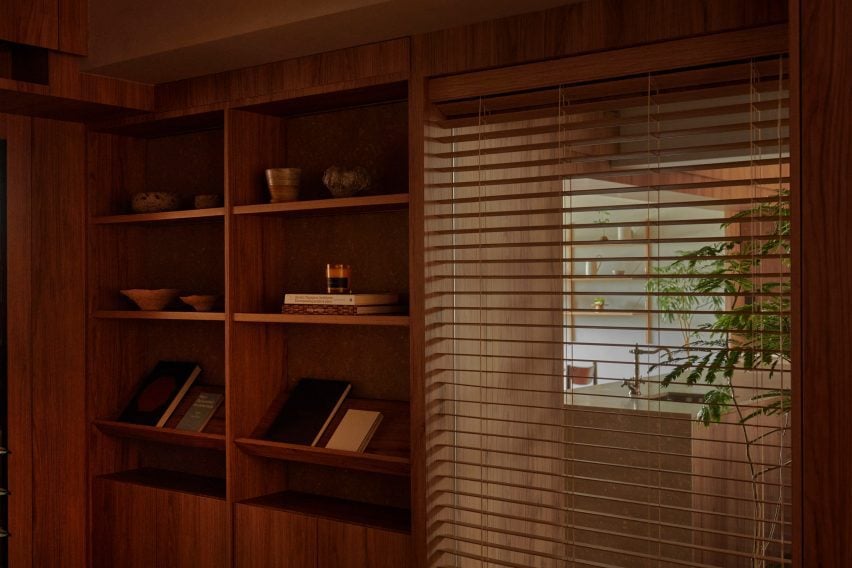
L Architects is a Singapore-based architecture and design office founded by Hui in 2016. In a Park has been shortlisted in the residential interior (small) category of Dezeen Awards 2025.
Elsewhere in Singapore, local architecture studio Park + Associates has completed a 3D-printed house made from layered concrete and Ministry of Design has completed the interiors for The Standard hotel.
The photography is by Jovian Lim.
