Polish architect Dawid Konieczny has added mid-century modern elements to this Warsaw studio apartment, conceived to echo the compact size and sophistication of a hotel room.
Set within an early 20th-century building clad in terracotta bricks, the apartment’s petite perimeter formed the basis for its interior design.
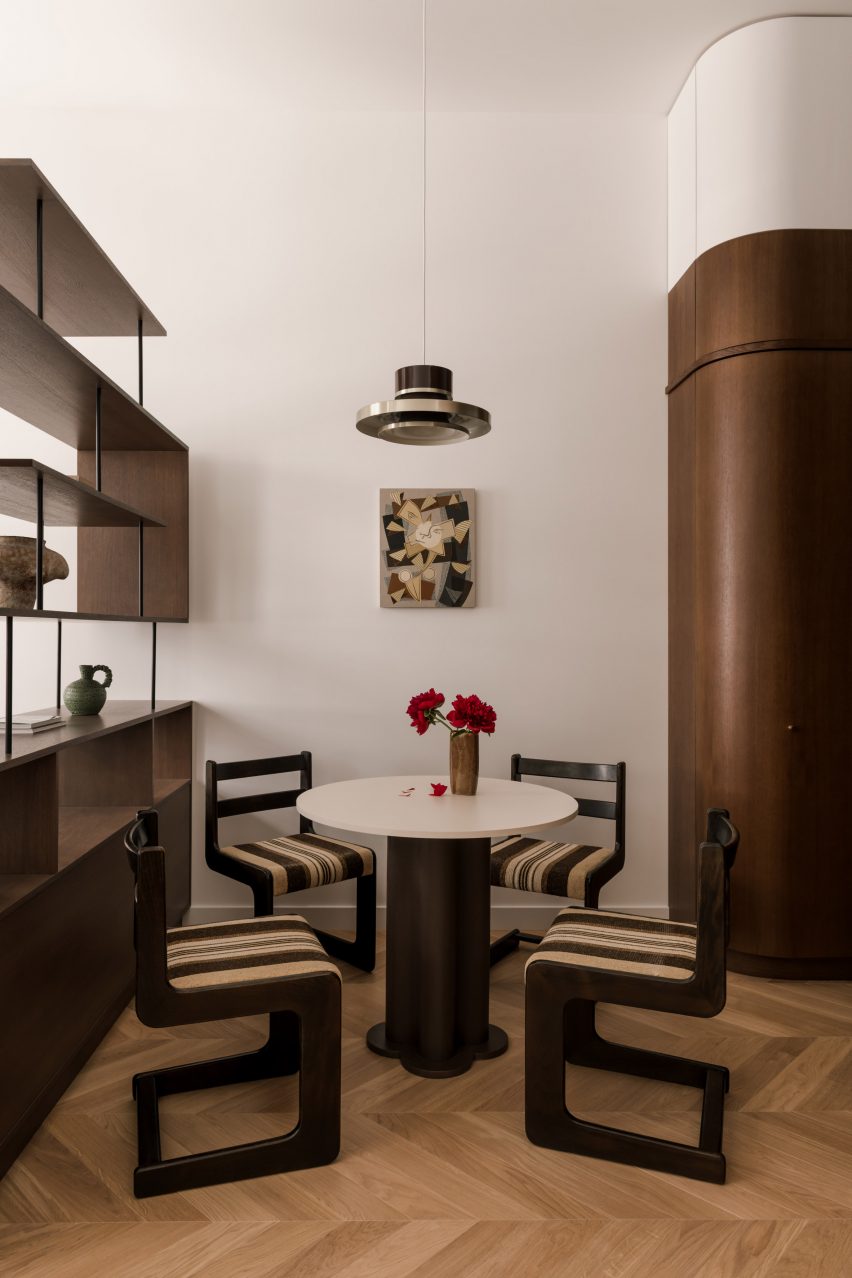
“We’re talking about 30 square metres, so it’s kind of the size of a hotel room,” Konieczny told Dezeen.
“I wanted to combine the ease of a good hotel room with the idea of a chic mid-century modern apartment.”
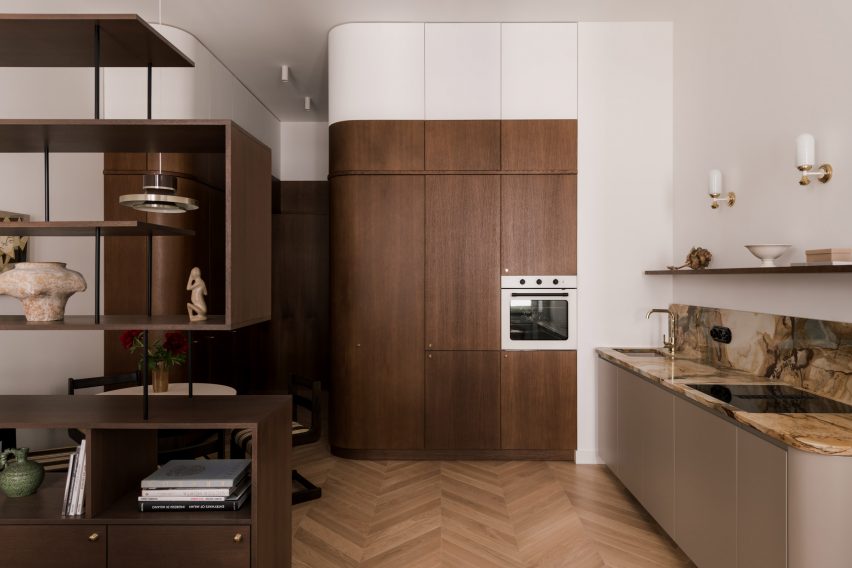
The hallway features sinuous walls covered in smooth oak panels, concealing subtle storage compartments that make the most of the apartment’s high ceilings.
This entrance gives way to a single room that holds both private and public spaces and maintains the building’s original herringbone flooring.

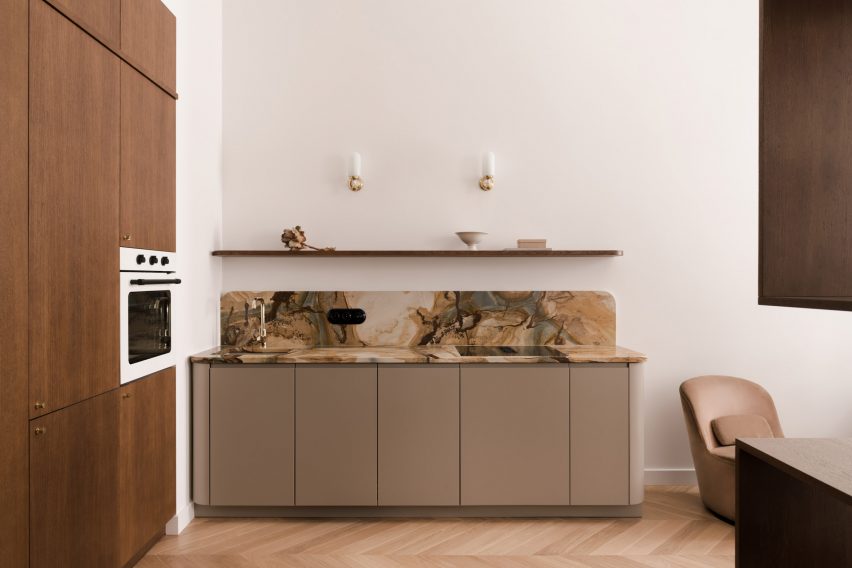
A boxy, stained oak and steel shelving cabinet separates the low-slung double bed from the dining area, where a bespoke rounded table is surrounded by a set of vintage Casala cantilever chairs upholstered in pinstriped fabric.
“I hoped to express the soul of the 1970s,” explained Konieczny, who also placed a small abstract painting by Polish artist Tomek Opaliński above the dining table.
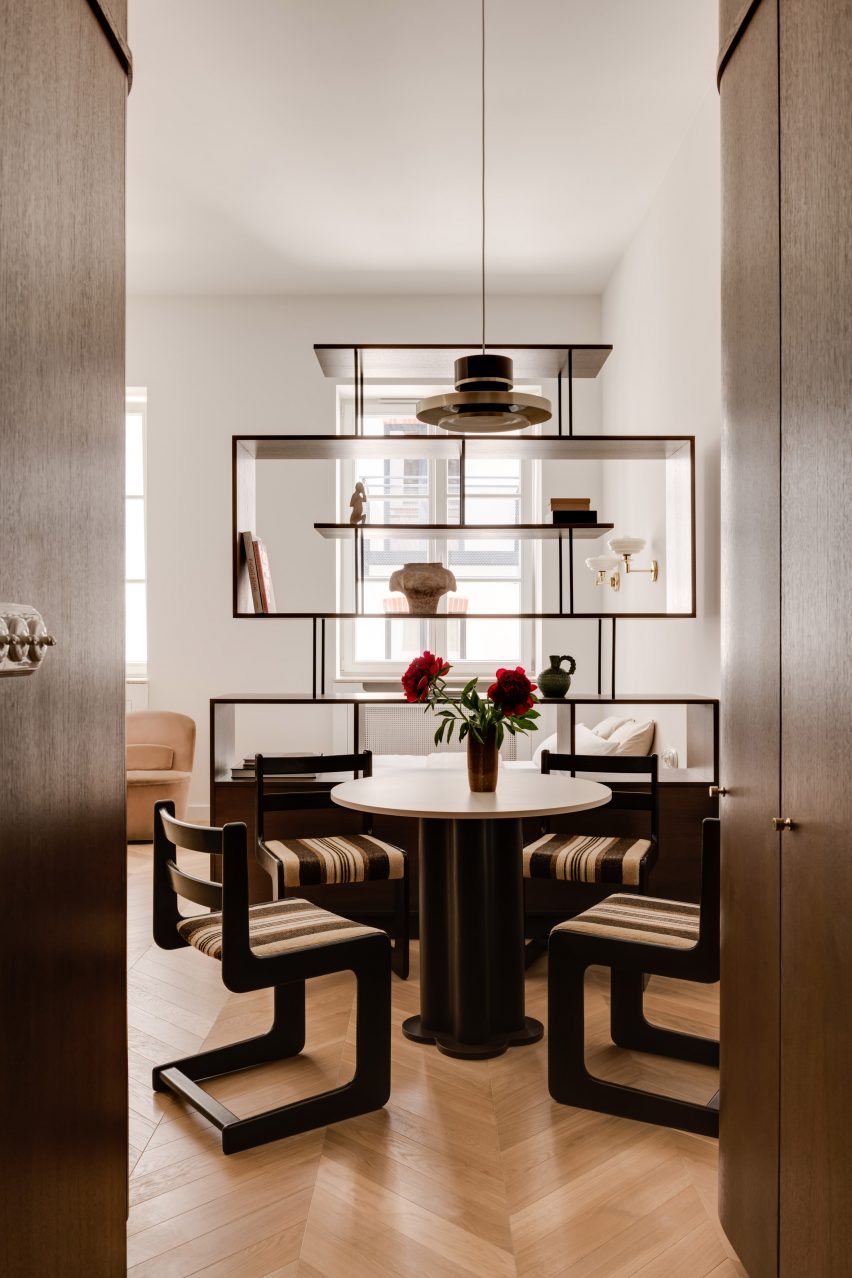
On the other side of the room is an open-plan kitchen with a caramel-hued countertop finished in veiny Palomino quartzite, illuminated by antique mid-century sconces Konieczny sourced specifically for the project.
A sleek oven is tucked into one of the oak-panelled, space-saving walls.
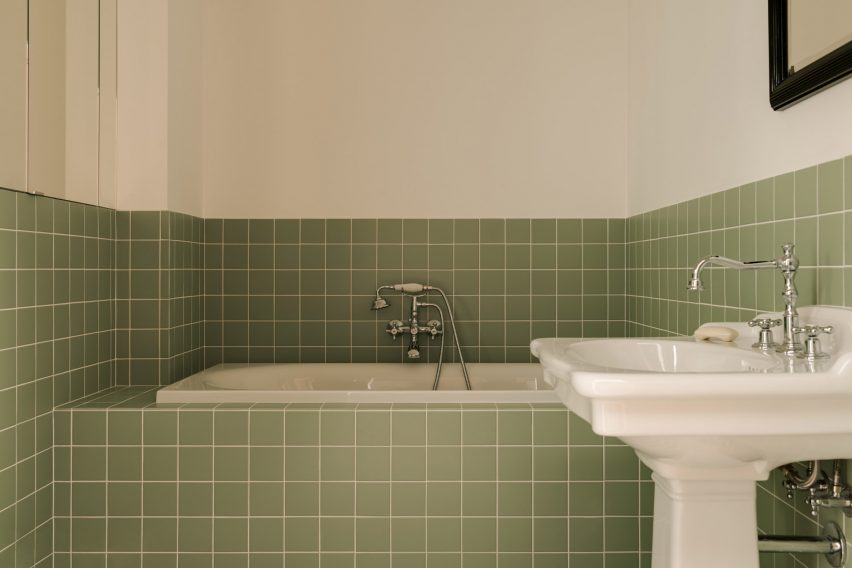
Opposite the bed, a pair of dusty mauve armchairs frame a squat coffee table, forming a small living space.
“Thanks to quality materials and vintage furniture selections, the apartment has a timeless character,” said Konieczny.
Pistachio-coloured tiles line the bathroom, which is separate from the main space. Monochrome, basketweave flooring was chosen to complement the room’s retro standalone sink and built-in bathtub.
“The idea was to create a warm and comfortable feeling for the apartment but with a classy vibe,” added the architect, who designed the home for a duo of Paris-based fashion photographers seeking a “cosy shelter in Warsaw” in between frequent travel.
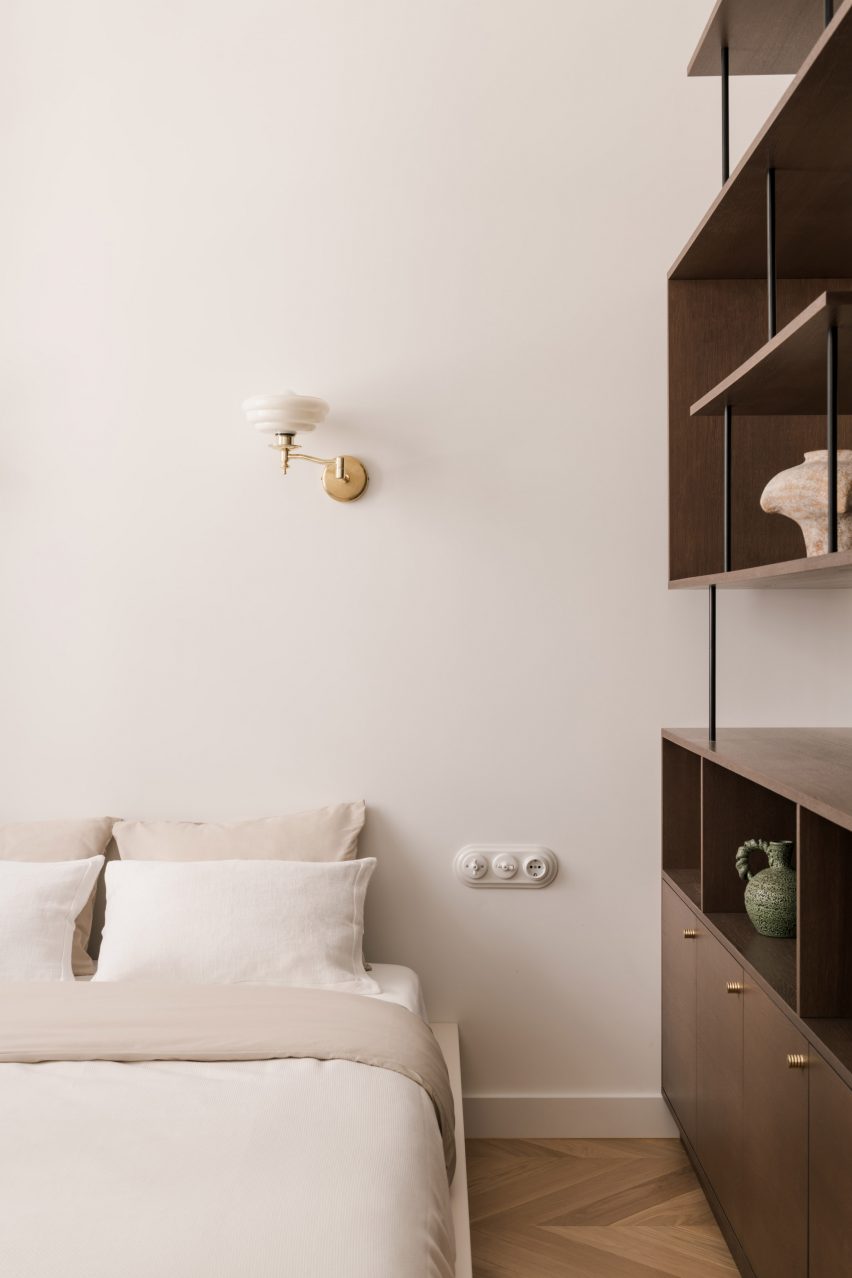
Elsewhere in the Polish capital, interiors studio Mistovia incorporated walnut burl and terrazzo accents to another apartment while Noke Architects created a two-tone interior for an Italian bar.
The photography is by Oni Studio.








