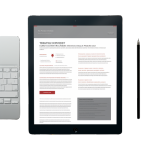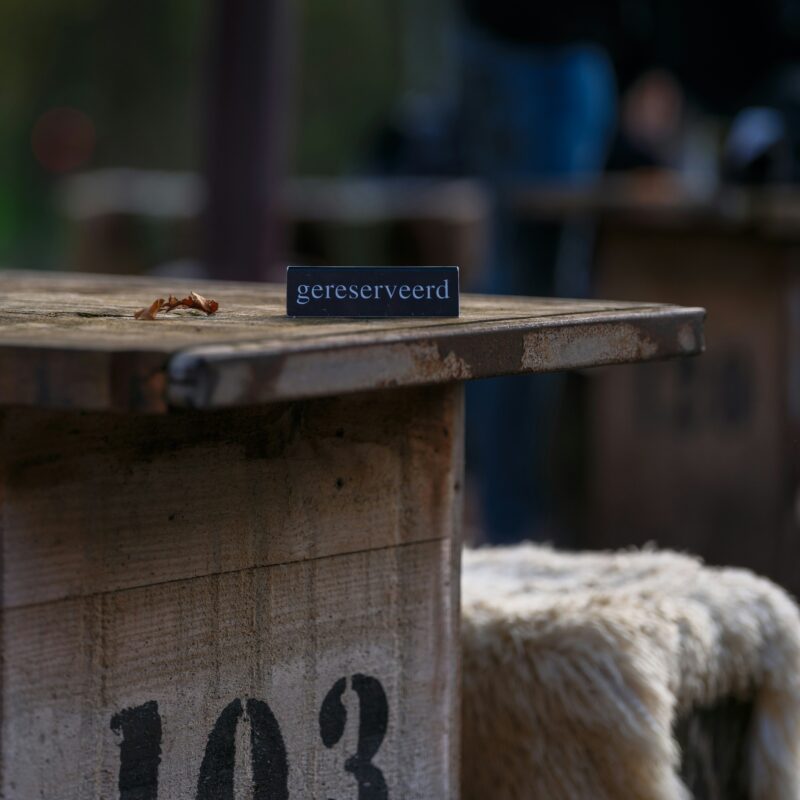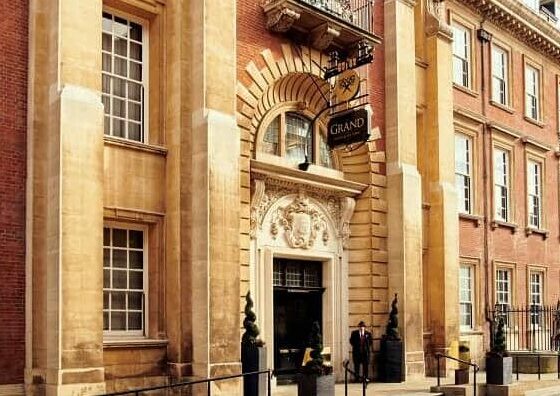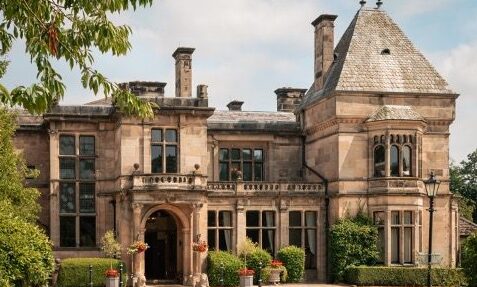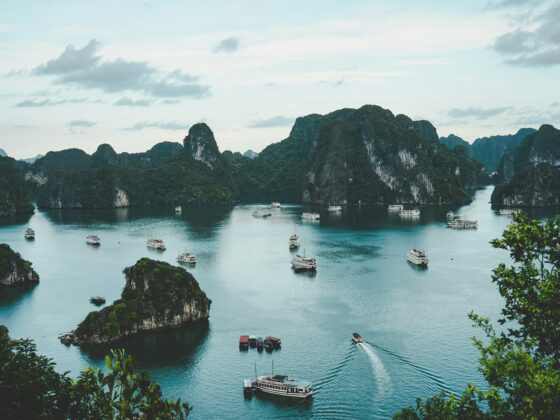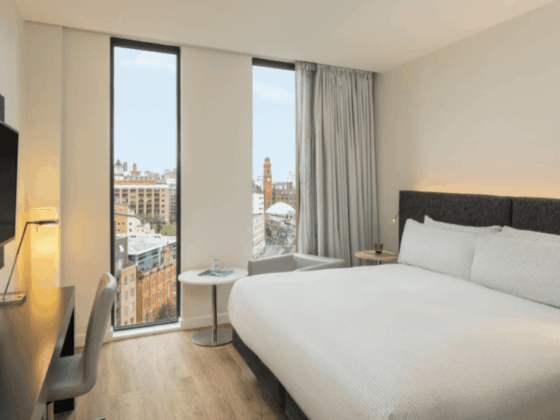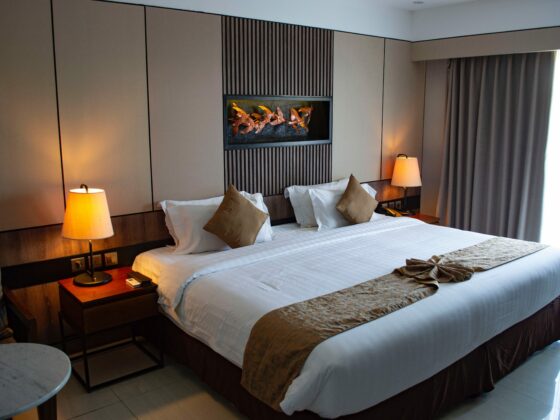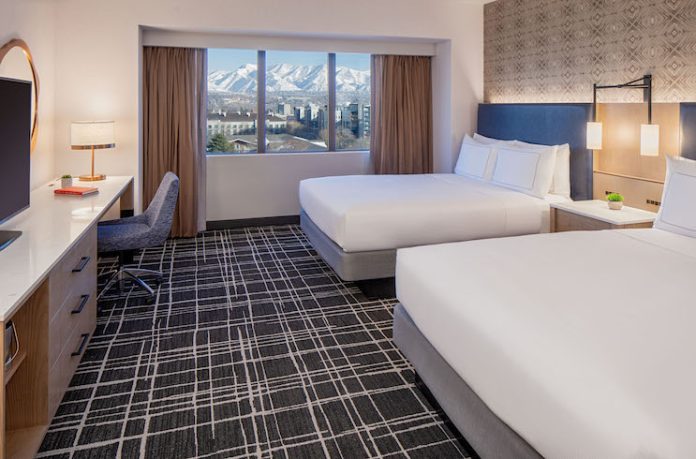
SALT LAKE CITY, Utah—DoubleTree Suites by Hilton Salt Lake City Downtown announced the completion of a renovation including a redesign of the central atrium, lobby, guestrooms, food and beverage concepts, fitness center, and indoor pool. The hotel is managed by HRI Hospitality, and the renovation design was led by Studio 11.
“We are thrilled to unveil a reimagined property to our guests that showcases the vibrant beauty of the city,” said Joe Snarr, area vice president and general manager. “The refreshed spaces and redefined concepts have dynamically transformed the hotel into a downtown social hub, providing a perfect combination of fun, convenience, and relaxation to leisure and business travelers.”
Design by Studio 11
With design led by Dallas-based Studio 11, DoubleTree Suites Salt Lake City’s new aesthetic is inspired by the city, from the art scene and mountains to its urban growth. Studio 11 used mixed metals, blacks, and coppers throughout the spaces. Combining a street edge with hints of warm, natural materials and rugged textures, the hotel’s color palette incorporates orange, gray, and blues accented by the layering of greenery and lighting. A consistent shape language was integrated into various elements such as corridor and guestroom carpeting, and fabric and area rug designs.
Guestrooms and Suites
DoubleTree Suites Salt Lake City caters to travelers from individuals and families to business groups. The property’s 241 all-suite rooms provide a residential-style aesthetic with geometric carpeting and SLC-inspired artwork with abstract designs and pops of color. Furniture includes seating areas in dark blue and gray hues, mahogany desks and dressers, and decorative pendant lighting throughout each room. Kitchen amenities include glass-front mini-fridges, microwaves, and wet bars. Guest bathrooms have Crabtree & Evelyn amenities, updated showerheads, chrome fixtures, and backlit mirrors. New Wi-Suite guestroom thermostats have a touch-screen display with local weather updates, driving energy savings and sustainability through data capture, proactive alerts, and maintenance schedules.
Food and Beverage
The property’s signature restaurant, Red Beryl Kitchen, serves U.S. Southwest cuisine for breakfast, lunch, and dinner daily. The casual space has upgraded finishes throughout with seating areas including to dark wood dining tables, white and black accented chairs, and custom banquettes.
Located adjacent to the restaurant, Red Beryl Bar houses a new bar and a 10-tap beer tower. Offering shareable bites, local beers, and a full liquor menu, the bar and lounge incorporates a communal table, bar, and dining tables with leather and velvet chairs and pendant lighting.
The property’s open-concept grab-and-go coffee market, DoubleShot, was also updated with wood finishings complemented by a gray coffee bar and menus along the wall.
Public Spaces
A complete transformation of the central atrium aims to revitalize the grand room into a social location. Lighting fixtures and seating areas with tones of grays, blacks, and wood accent the space. Warm hues paired with hanging plants bring natural elements indoors.
Additional renovated public areas include a fitness center, providing new cardio and strength equipment, and a stretching zone. The workout space has overhead lighting, rubber flooring, and gray finishes with artwork adorning the walls. The property’s indoor pool has white and blue tiled walls, gray tiled floors, and red and orange lounge chairs. Public restrooms have been updated with backlit mirrors and gray-blue wall coverings, and all corridors have fresh carpeting and wallpaper.
Sustainability
DoubleTree Suites Salt Lake City has made efforts in sustainability through several initiatives, including the Wi-Suite guestroom thermostats. All lighting in guestrooms and public spaces has been replaced with LED lighting. Additionally, the hotel’s elevator modernization project includes machines, controllers with enhanced safety features, and new AC variable frequency motors and gearboxes.
