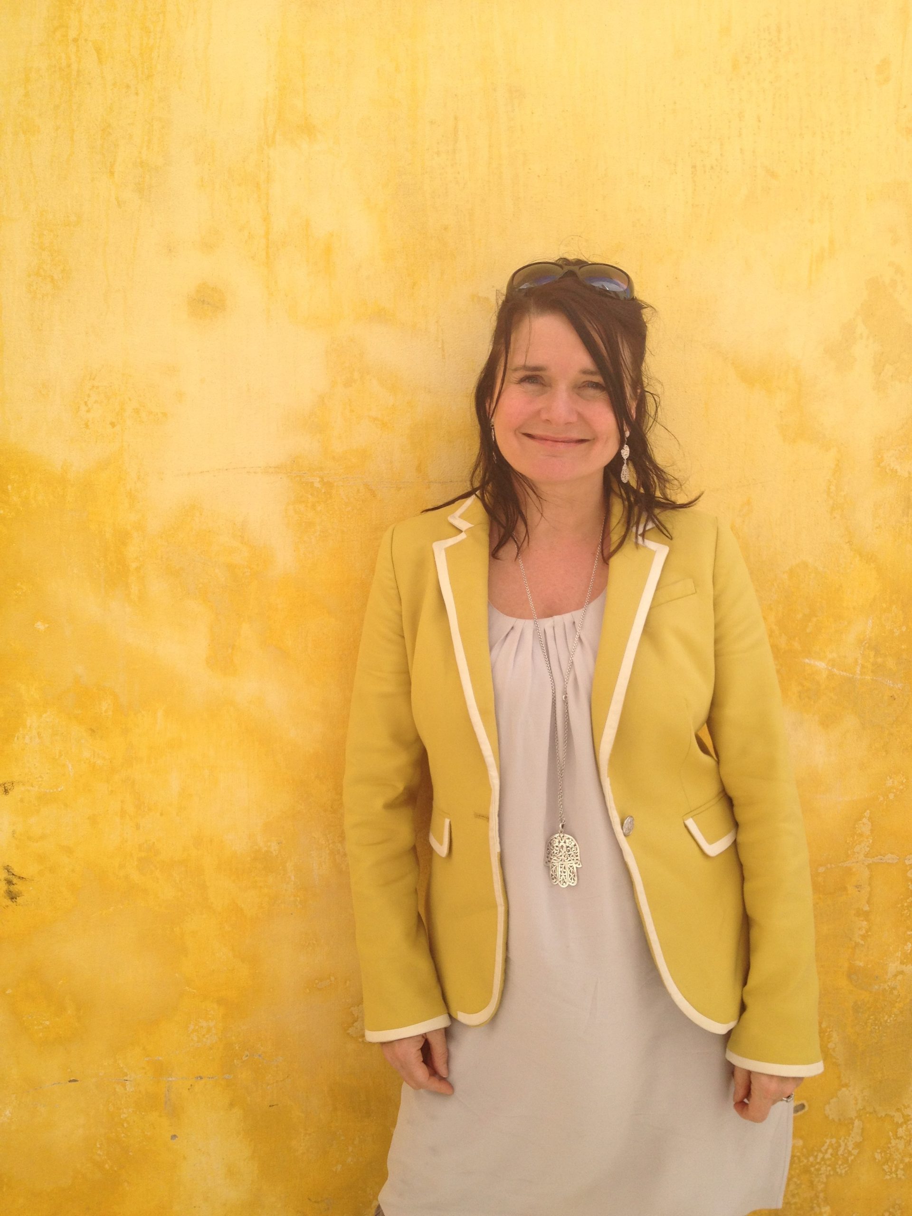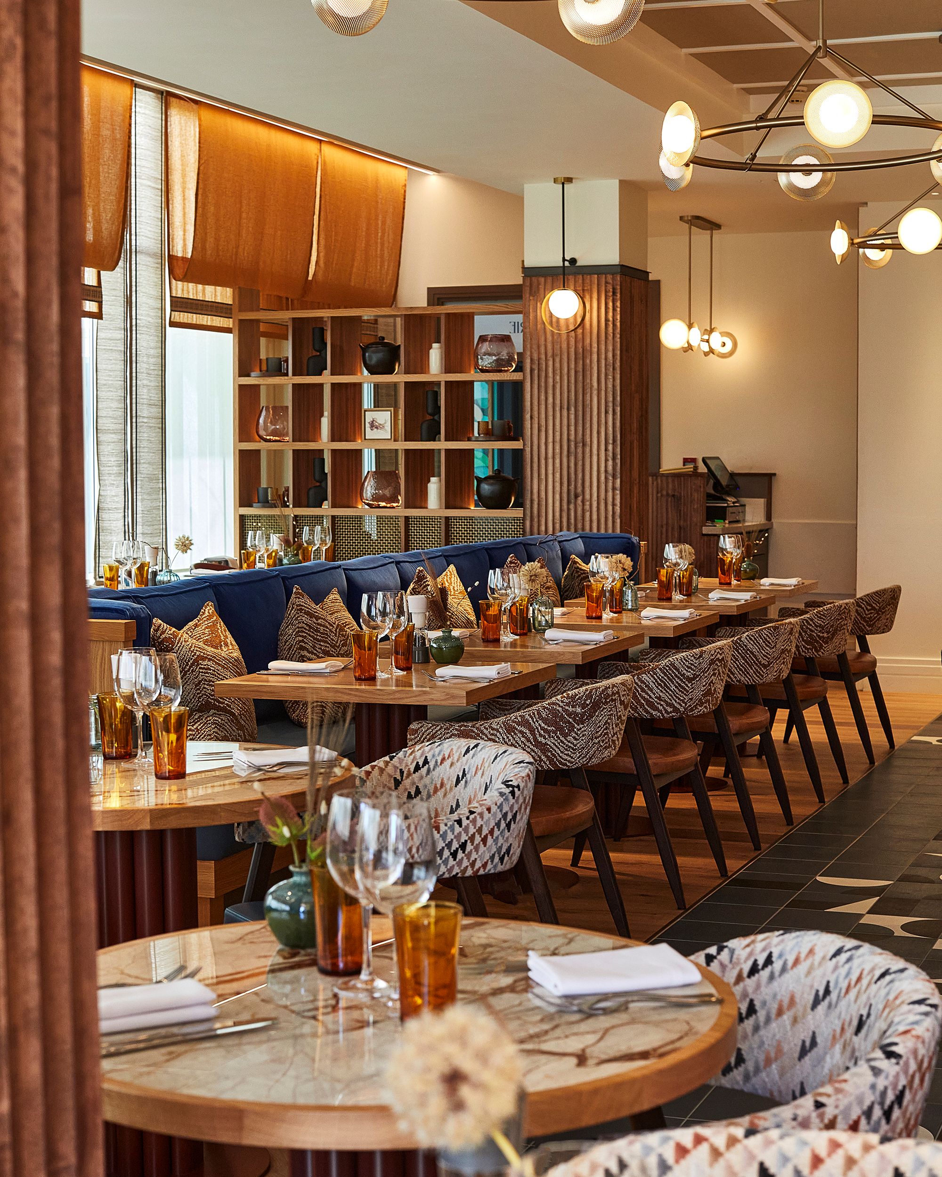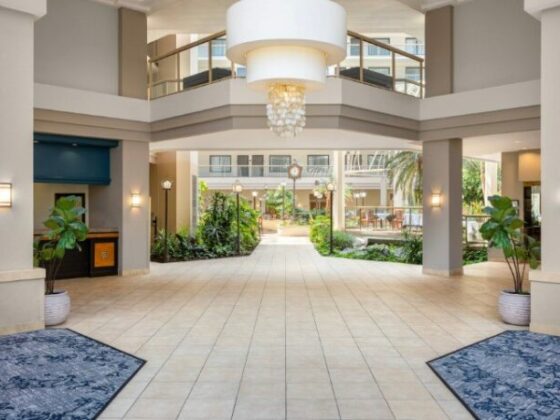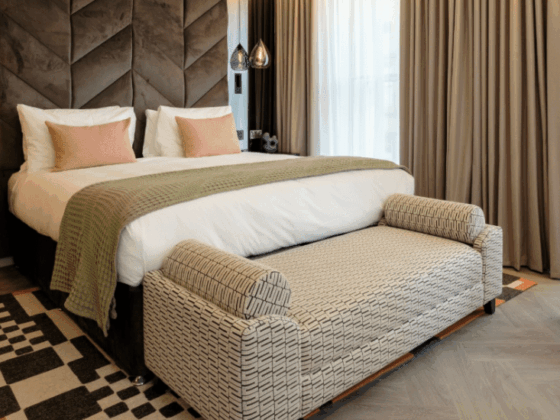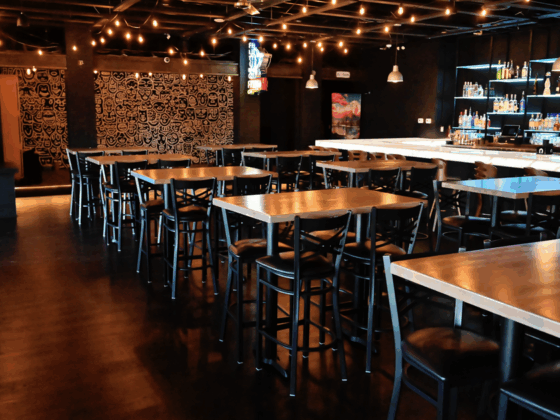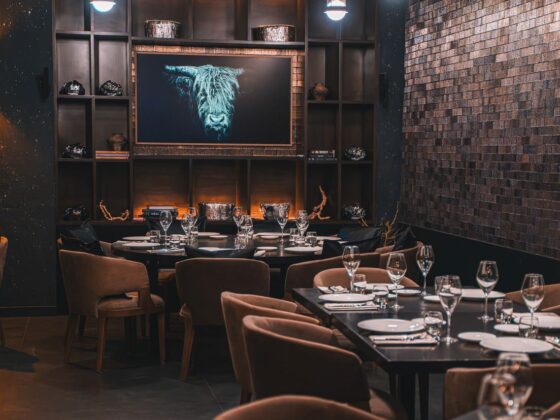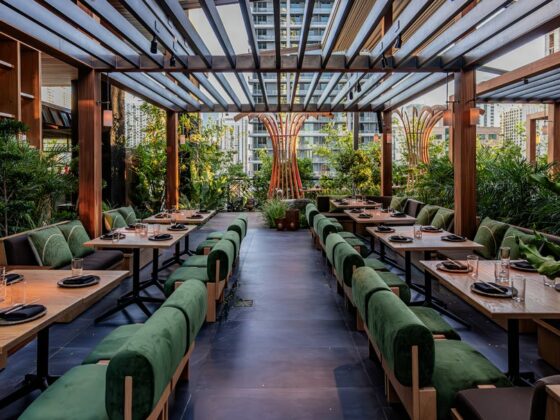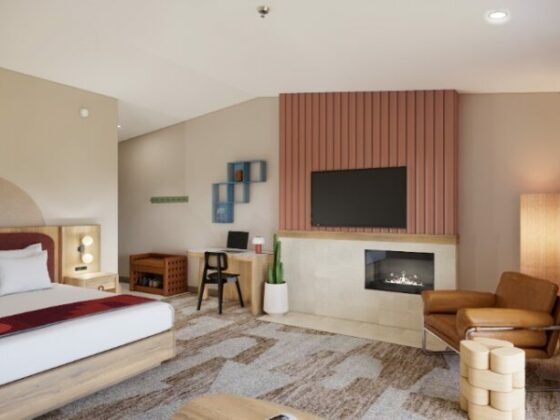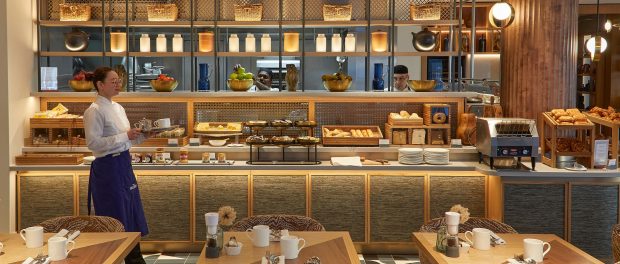
Sparcstudio, an independent and creative design studio renowned for excellence in the spa, wellness, hotel, and resort sectors, is delighted to announce the re-launch of The Brasserie at Sopwell House, Hertfordshire. Located within the mansion house, this newly reimagined dining space has been designed to elevate the guest experience and enhance the hotel’s food and beverage offering.
Reinventing the existing space, the client sought to add an additional high-quality destination restaurant at Sopwell House, in turn encouraging guests to extend their stay to two nights or more. The brief was to create a new Brasserie that ‘combines timeless elegance with modern flair, offering guests a refined yet relaxed space to dine and unwind’.
“The project successfully transformed the brasserie into a destination dining space that meets the hotel’s strategic goals of creating an appealing, high-quality food and beverage offering,” says Rafi Bejerano, Hotel Director, Sopwell House.
Sparcstudio has worked closely with the Bejerano family on a series of major refurbishment projects over the last 16 years starting with the Mews Suites and the hugely successful £14 million Cottonmill Spa. Building on this success Sparcstudio were appointed to assist with the refurbishment of the main manor house hotel and have helped to transform all public spaces in the hotel, including Reception, The Octagon Bar and Lounge, the Function Suite, and new bedroom concepts such as Chic, Plush, Corner Suites, and Junior Suites. Additional updates include the hotel corridors and function suite bars.
This latest reinvention of The Brasserie is a testament to the Bejerano family’s vision of creating a ‘glamorous country house home-from-home’ ambience. Reflecting this commitment to excellence, Sopwell House has been honoured with the Condé Nast Johansen’s award for Best Recently Renovated Hotel 2025, described as “Dashing Georgian splendour meets modern-luxe in historic St Albans.”
“We are thrilled to see the doors open to the new Brasserie at Sopwell, a space designed to seamlessly transition guests from breakfast to lunch and dinner in an environment that balances flexibility, functionality, and durability with warmth, luxury, and comfort,” says Beverley Bayes, Creative Director, Sparcstudio.
Inspired by nature and shaped by meticulous design, the space exudes a quiet luxury that invites guests to dine in a stylish, comfortable space. Natural elements and meticulous design converge to craft an atmosphere where every detail has been thoughtfully considered, inviting guests to linger and savour both the setting and the experience.
“I’m really happy with how it turned out. We have had excellent feedback on the design and the vibe in the restaurant, and great feedback on the food,” says Bejerano.
Inspiration & Concept
The design team explored the look and feel of the Brasserie through a series of collaborative meetings with the client team to agree the palette, overall ambience look and feel to tie in with the glamorous country vibe of the overall hotel. Sparcstudio added new materials, finishes, furniture, joinery lighting, acoustic ceilings and window dressings. The furniture layouts were replanned to improve flow and create feature seatings niches. The open kitchen counter and hot servery were retained and reclad with over shelving and new stepped counter for breakfast service formed below.
The Brasserie now complements the rest of Sopwell House, offering a light and airy space enriched with warm, bold tones and inviting textures. Thoughtfully curated modern lighting enhances the sense of occasion, while versatile seating arrangements cater to a variety of dining experiences. Designed to effortlessly transition from morning to evening, The Brasserie provides an inviting and sophisticated atmosphere, equally suited to a revitalising breakfast as to an elegant dinner.
Ambience, Design & Colour
The restaurant exudes an inviting elegance, blending modern sophistication with earthy warmth. Expansive glazing on three sides of the space allows natural light to flood the room, softened by bespoke designed multi-layered window dressings that frame the garden views and create a warm evening ambience.
The interior palette features a harmonious blend of textures and tones. Soft, amber-hued blinds filter daylight, casting a tranquil glow over the wooden flooring, which showcases rich natural grains. The project has emphasised the bold use of colour and texture, combining striking Domus black and white floor tiles with geometric-patterned fabrics in amber, blue and warm neutrals.
Furniture & Layout:
‘’We are particularly pleased with the bespoke banquette seating which were designed to give structure and shape to the space overall. We worked closely with Bode Furniture to create soft back rests which have the luxury feel of loose cushions but enough structure to be practical and not require continuous plumping,’’ says Beverley Bayes.
The upholstery adds softness to the interior, which together with the bespoke designed acoustic panelling which Sparcstudio incorporated into the ceiling design, helps to create a calm soft feel in what will at times be a very busy space.
In a more secluded corner, a curved banquette wraps around an oval table, creating a private retreat beneath the soft glow of satin brass pendant lights. Earth-toned textured pillows contrast beautifully against the deep blue seating, enhancing both comfort and understated luxury.
Wooden-edged tables inlaid with rich marbled tiles, set neatly to enhance an unhurried dining experience. Upholstered chairs in geometric patterns, complementing wood-panelled walls and fluted timber pillars.
Sparcstudio created bespoke feature tables with integrated bench seating that can be arranged for communal dining or transformed into a breakfast display island. Over-counter shelving at the servery to add character and subtly screen the open kitchen, while a stepped display base elegantly presents breakfast offerings.
The team enhanced the visual and spatial flow from the ‘Pantry’ dining area (which was created to serve spa guests) and created a new Japanese-inspired shelving with linen-effect film to filter natural light form the pool area beyond.

