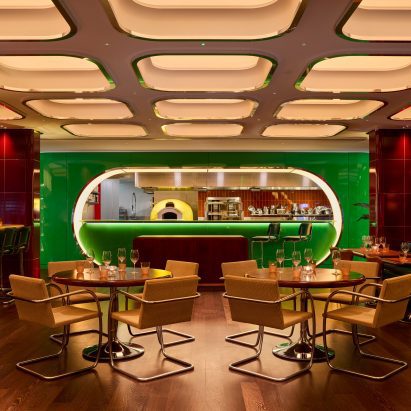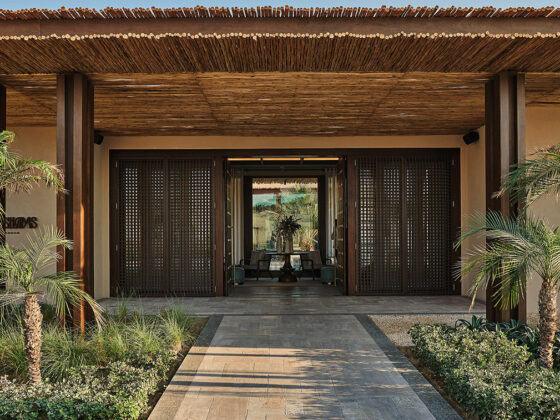Interiors studio North End Design has applied the distinctive pistachio green synonymous with London’s popular Italian delicatessen and restaurant chain Lina Stores to the company’s newly opened branch in South Kensington.
Positioned on the corner of Exhibition Road and Thurloe Square, the South Kensington restaurant is the seventh outpost of the well-known deli, which opened in Soho in 1944.
The Lina Stores team worked with local studio North End Design to create an interior that balances the chain’s history with its most recent location.
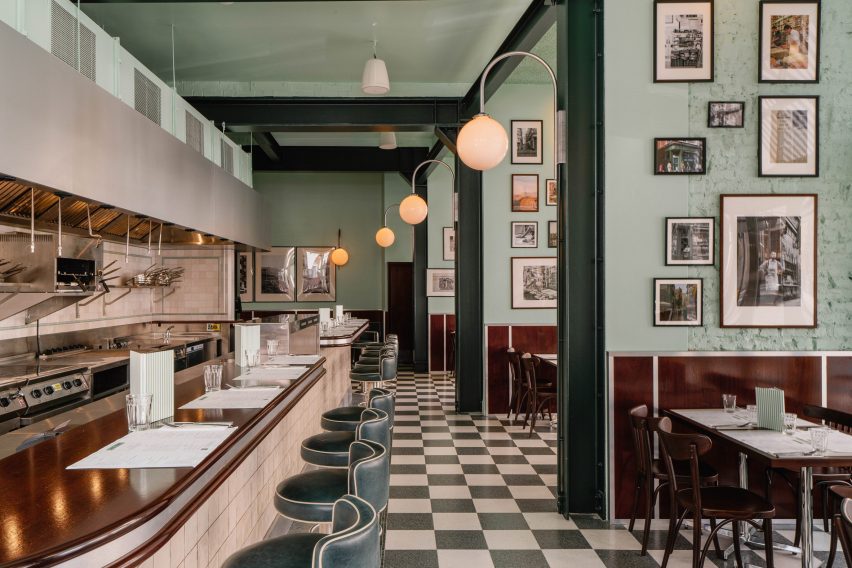
“For South Kensington specifically, we added a more elevated look to mirror the neighbourhood,” Lina Stores told Dezeen.
The brand’s “signature” pale green clads the facade, from which the deli’s recognisable stripy awning protrudes.
Inside, the designers centred the restaurant around an open kitchen counter and coffee bar that wraps one side of the eatery and is topped with dark timber and stainless steel.
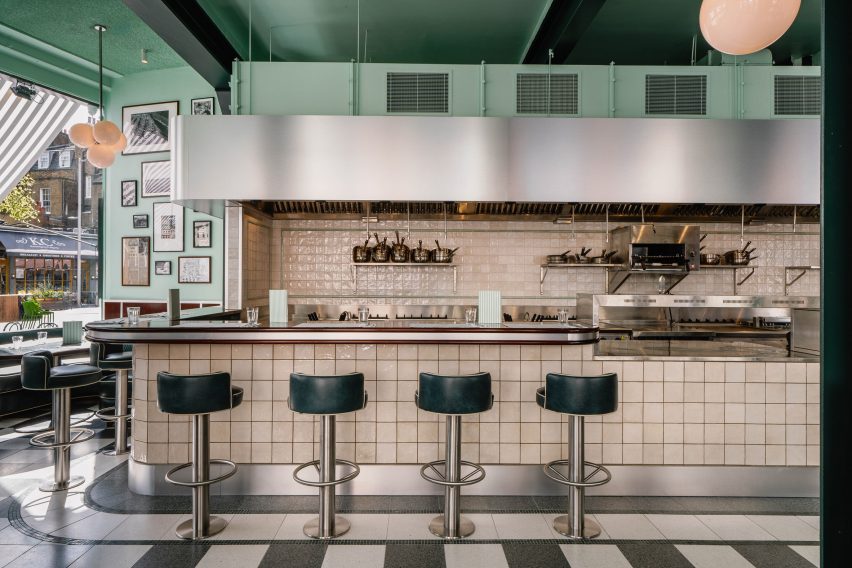
This feature was chosen to reference the hustle and bustle found in traditional Roman and Milanese espresso bars.
“These bars tend to be at the centre of their communities, which is very much how we see our restaurants and delicatessen when we open in a new neighbourhood,” explained the brand.
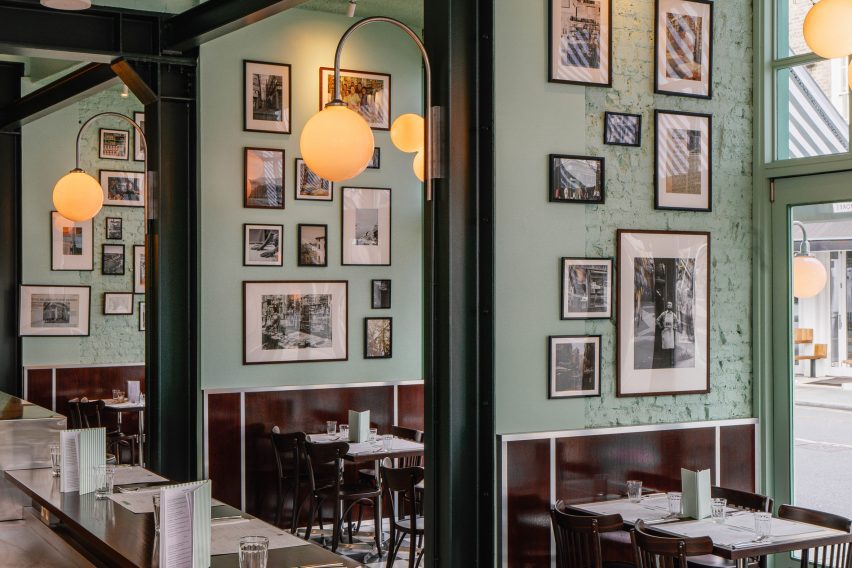
Mismatched bentwood chairs and deep green banquettes were arranged around rectilinear tiled tables to create seating areas across the restaurant, which features a ceiling painted the same distinctive pistachio as the facade.
Plump, leather-upholstered stools with fat cream-hued piping were also positioned at the bar – the focal point of the eatery where “everything happens”.
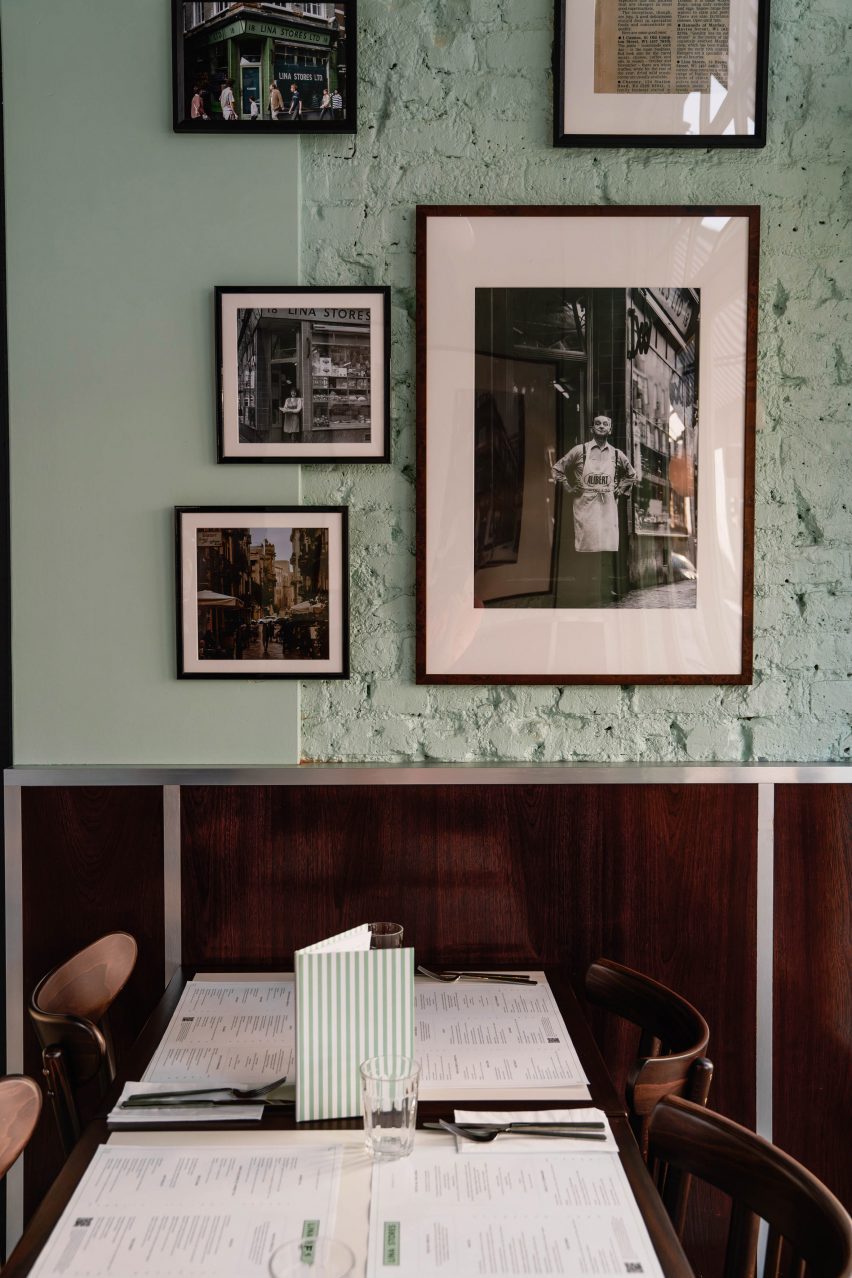
The team dressed the space with steel columns and beams – taking cues from classical Milanese colonnades – and painted them dark green “to evoke the rhythm of the architecture of Milan”, said Lina Stores.
Chequerboard flooring features throughout the space, finished in a mixture of dark green mosaic and terrazzo tiles.
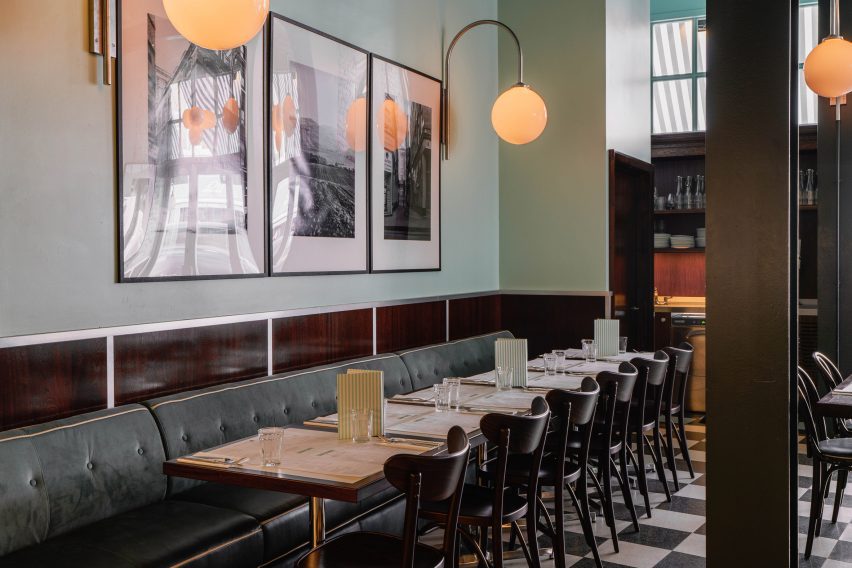
Gloss lacquered sapele wall panelling matches the dark timber of the dining chairs, while second-hand Tuscan credenzas and cabinets were sourced as waiter stations.
“They were included for an elevated, vintage look,” Lina Stores said.
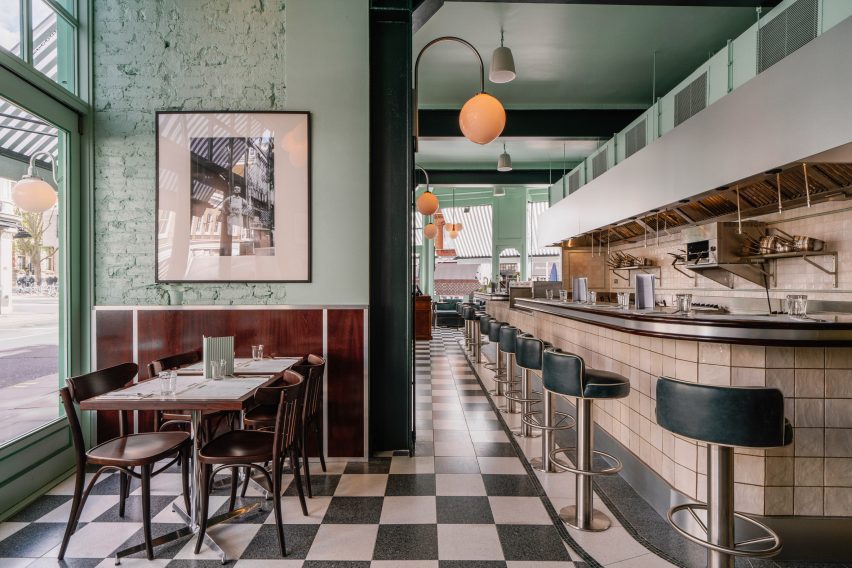
Across the restaurant’s walls, a selection of vintage Italian black and white photography was combined with framed newspaper cuttings documenting Lina Stores’ history.
“The collection and positioning of the artwork throughout the space has a spontaneous feel to it, like a wall at an old cafe that’s been added to organically over time,” explained the brand.
North End Design also added “opaline” globe lighting to the eatery, in a nod to the same bulbs illuminating Lina Stores’ original Brewer Street deli.
“We take an individual approach to each one of our locations so no Lina Stores restaurant and delicatessen looks the same,” said the brand.
“While all the restaurants are very much inspired by our first delicatessen, we see them as extensions and a way to further develop and bring in different elements of Italian design.”
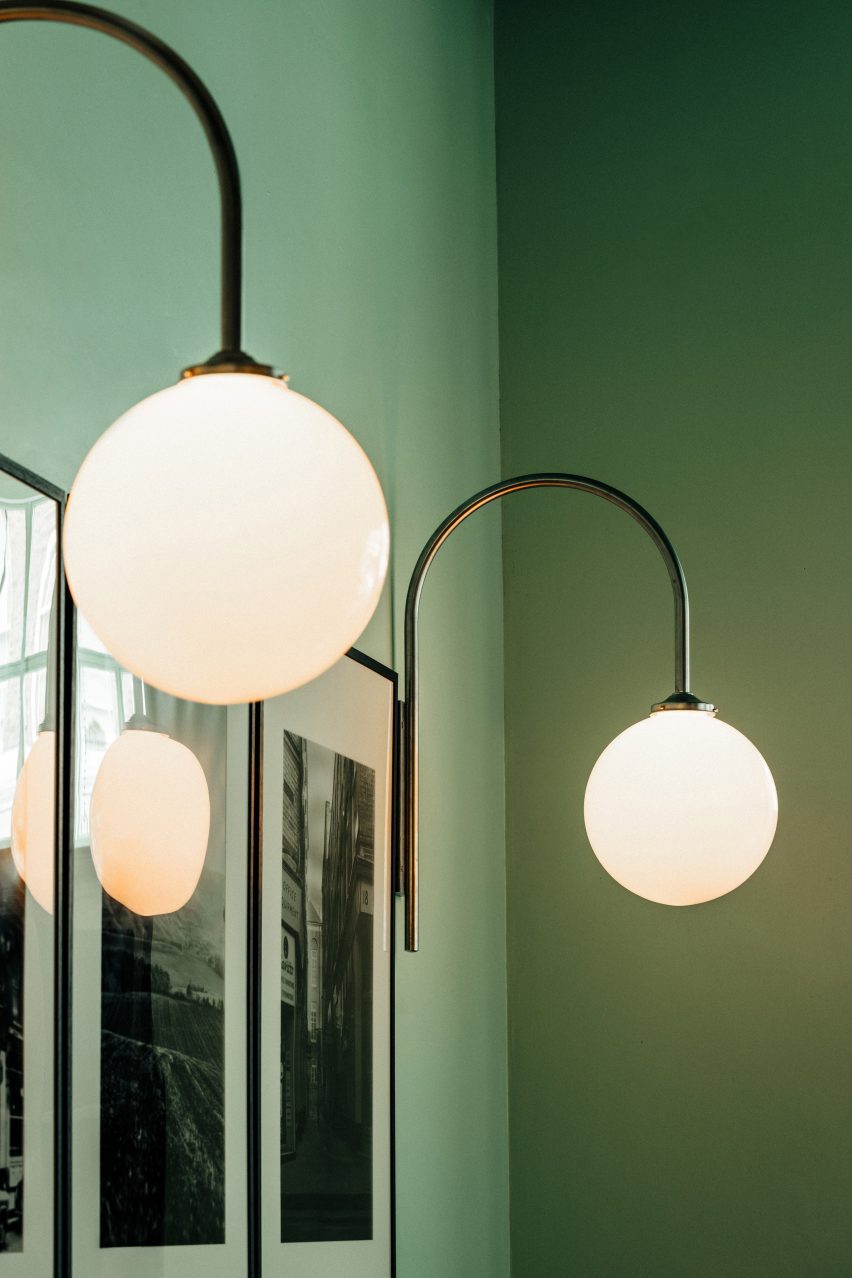
Architecture studio Red Deer designed the first of the Lina Stores restaurants on Greek Street, minutes from the original deli. French designer Olivier Delannoy recently created the interiors for Daroco restaurant located just around the corner.
The photography is by Adam Firman.


