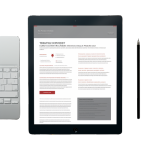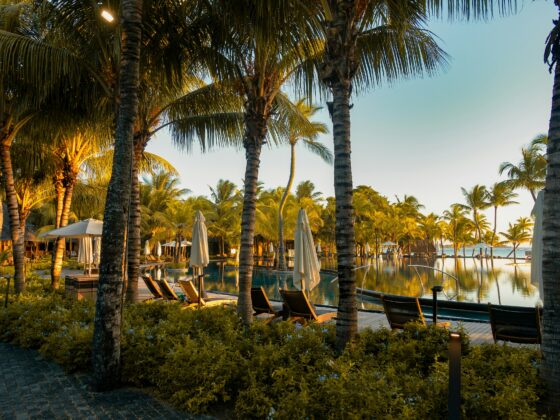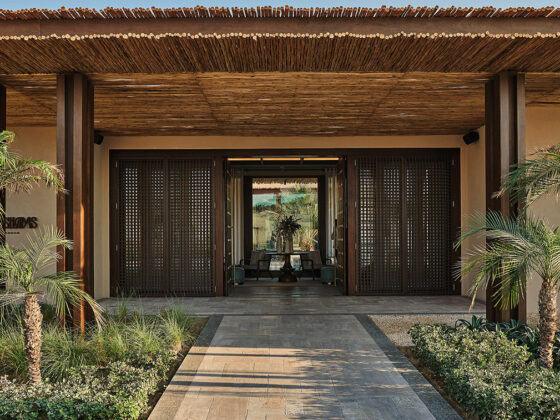
A new all day experience in Hong Kong’s EAST Hotel that provides an enjoyable yet functional space where guests and visitors can work, meet, relax – and eat.
Designed with a subtle eastern influence, layered with charm and playfulness, Conran and Partners used contrasting, yet complementary palettes to create an enfilade of complementary spaces, creating a seamless transition from casual to intimate. The practice reimagined the popular FEAST restaurant that sits within Hong Kong’s EAST Hotel located in the heart of Taikoo Shing, a vibrant eastern business district. Conran and Partners’ aspiration for FEAST was to create a new dining experience but also provide a functional space where guests and visitors can work, meet and relax. The hotel did not have any communal areas outside of their food and beverage outlets, so the aim was to create an area that could be enjoyed by all guests throughout the day and night.
The new restaurant benefits from generous ceiling heights, full height glazing along the perimeter and a dramatic glazed atrium. The long linear space has been carved up into clear zones of different yet overlapping functions to give variety of space and function to guests at different times of the day, each facilitating a different guest experience: working, unwinding, socialising through to dining.
The bespoke careful curation of materials supports and enhances a sense of transition – in particular the implementation of a timber slatted wall which gradually shifts from lightly-limed oak in Domain, the shared workplace and café area, to a more dramatic black-stained finish in FEAST, the dining area. This shifting tonality is echoed by the overall choice of materials throughout the space, from light and airy pastels complemented by terrazzo counters and concrete flooring with a fine brass inlay, transitioning to a much richer, darker palette for the dining spaces.
The redesign also features a selection of various seating styles that reflect the overarching design transition informal to intimate; the new Domain workspace includes private working booths, one-to-one seating, informal meeting spaces and shared tables for co-working where guests can drop in and work or have a light breakfast, a grab-and-go café with a barista coffee station and bakery. The design approach supports the functionality of its guests and visitors but still embodies the philosophy of being contemporary yet inviting which are then layered with colour and collection of playful elements.
In contrast, FEAST, the bustling open kitchen eatery at the far end of the space, adopts a richer, warmer palette with the encompassing use of vibrant earthy tones and enrichment of more luxurious materials. To counteract the spatial drama of the atrium, Conran and Partners has created areas of more intimate dining spaces, with an open kitchen to provide a lively visual focal point for diners.
The journey to the restaurant area culminates in a newly-created private dining and meeting room with sliding glazed doors that can be used either as part of the restaurant or separated out for the use of dining or meetings to complete the multi-faceted offer of the new space.
EAST Hong Kong is known for its distinctive collection of artwork and the new restaurant integrates the original iconic Butterflies which were part of the older space. Artist Jayne Dyer was commissioned to return and recolour her butterflies in the new space, ensuring continuity that transitions with a subtle new twist.
Project: FEAST
Location: Hong Kong, China
Design Studio: Conran and Partners
Photo Credits: Swire Hotels
Website: conranandpartners.com





