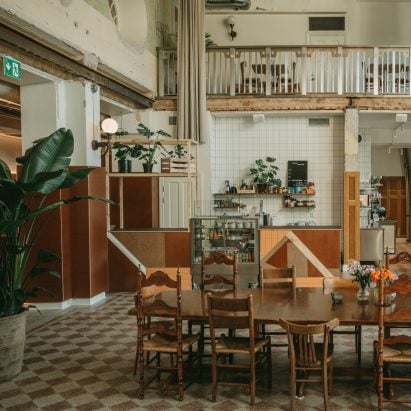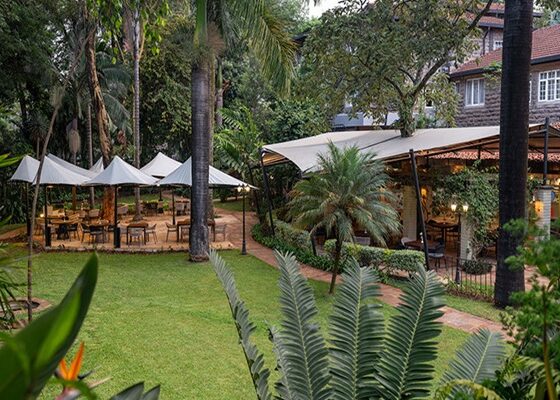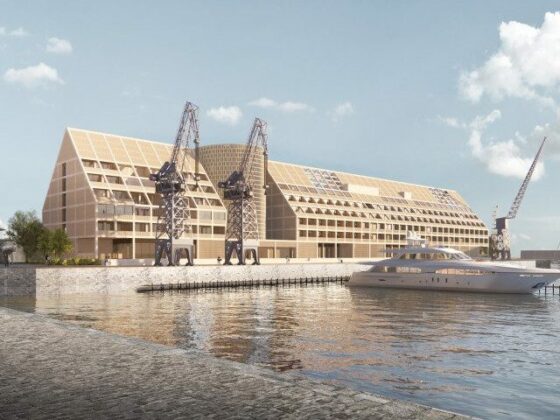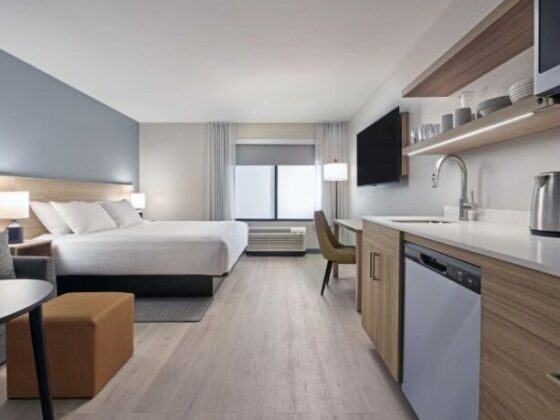Stockholm-based Bofink Design Studio has turned the Börshuset cattle-auction building into a members’ club, updating its Jugend interior with plywood panels that evoke animal skins.
Located in Stockholm’s historic meatpacking district Slakthusområdet, the 1912 building had its interior extensively renovated in the 1980s but Bofink Design Studio‘s refurbishment has revealed its original details.
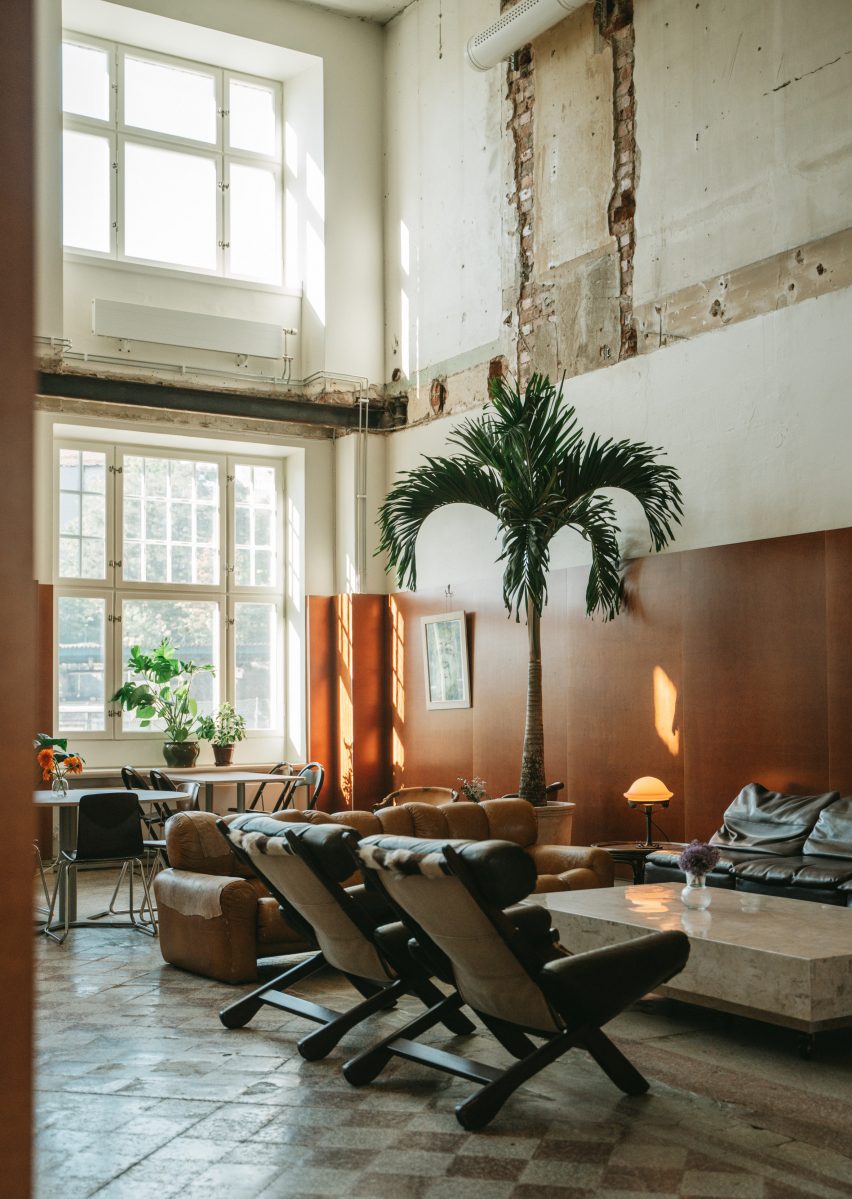
“Hidden behind all the layers of paint, plastic, linoleum, woven wallpaper, floor screed and plasterboard walls were beautiful surfaces such as the terrazzo floors, tiled flooring, wall murals and wood panelling,” interior architect Jenny Askenfors told Dezeen.
The building’s main Börssalen hall – which measures 140 square metres – was designed for trading cattle, but was barely used for its original purpose and instead quickly converted into a workers’ canteen.
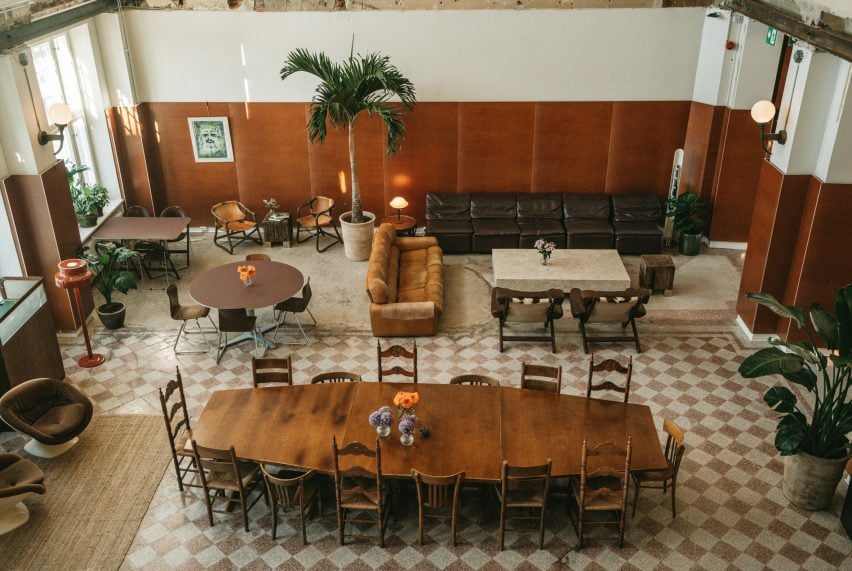
“Over the years, the building has housed a police station with jail cells, and, among other things, a bank, post office, hotel, and restaurant,” Askenfors said.
The studio made several interventions to restore the 3,600-square-metre building to its architect Gustav Wickman’s original design in the Jugend style – the German branch of the art nouveau movement.
“We removed a floor level in the old Börssalen to recreate the double-ceiling height and to reveal the beautiful bullseye-shaped windows, hidden in the smaller rooms on the top floor,” Askenfors said.
“We also discovered some old murals around the windows, which were carefully restored.”
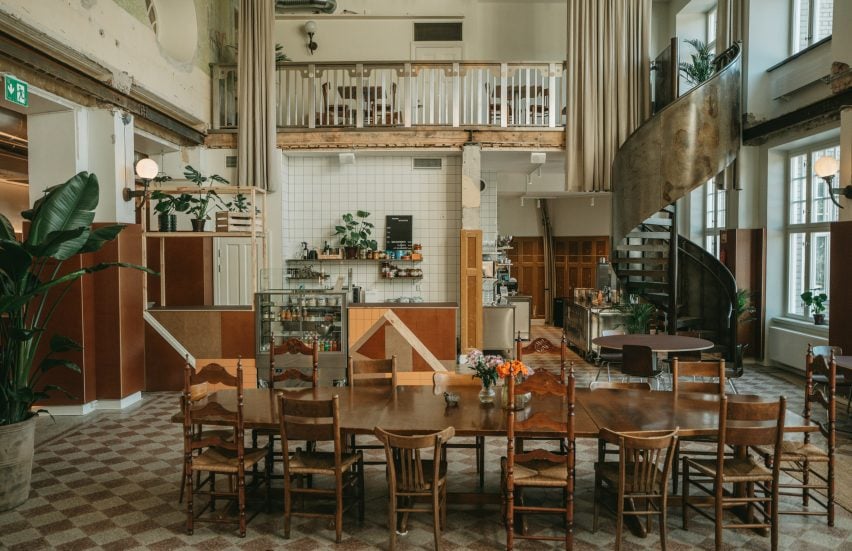
Bofink Design Studio’s design retains part of Börshuset‘s upper floor, recreating an original mezzanine level. It is designed to accommodate the members’ club and community workspace A House.
A spiral staircase formed of patinated metal connects the main hall and the upper floor, where the studio has added a balcony balustrade in laser-cut metal.
“We left [the staircase] outdoors for a while, which gave it a nicely patinated surface,” Askenfors said. “The old hotel rooms on the upper floor kept their layout and now serve as office spaces. The bank vaults have been turned into smaller meeting rooms.”
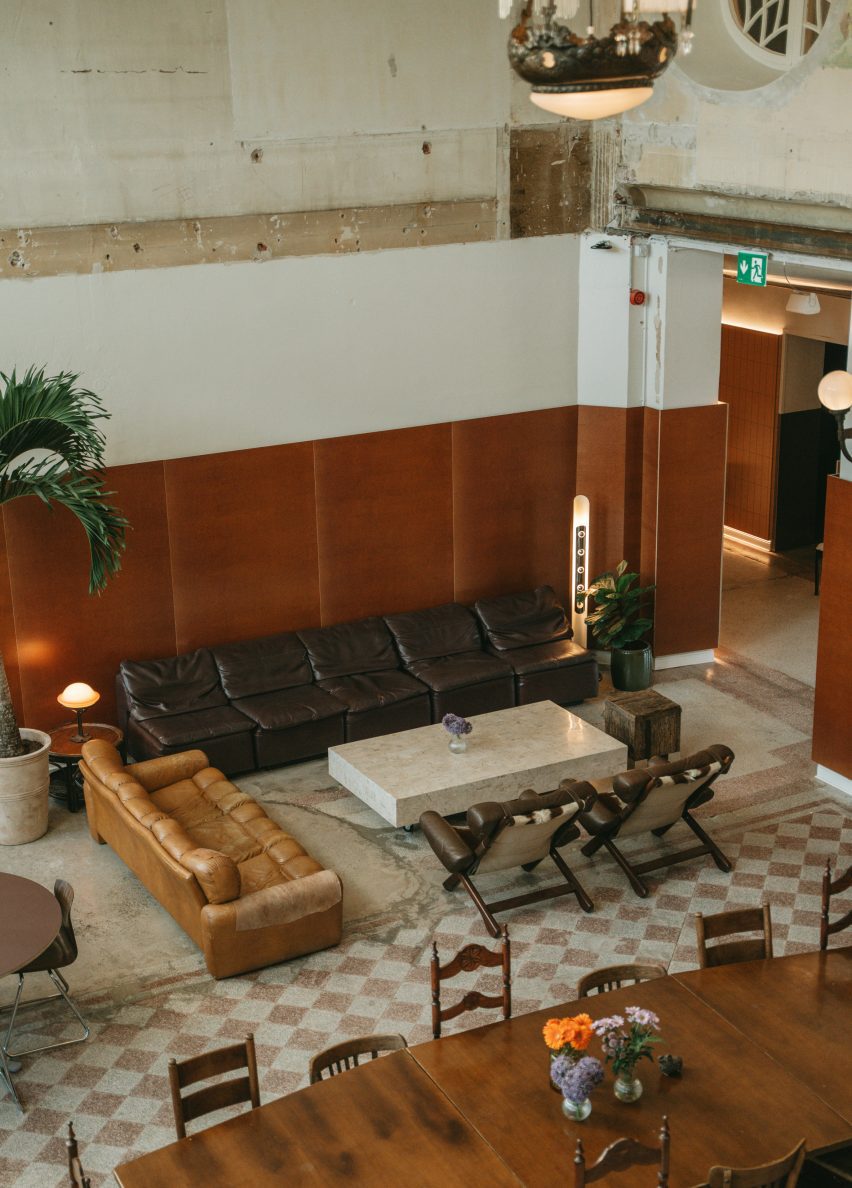
Bofink Design Studio drew on the industrial history of the surrounding area when choosing the materials for the interior.
“The walls in the corridor have hand-painted panels that allude to the tile-covered walls that are common in the Slakthusområdet district, and the Börssalen space has moulded plywood panels that look like stretched animal skins,” Askenfors said.
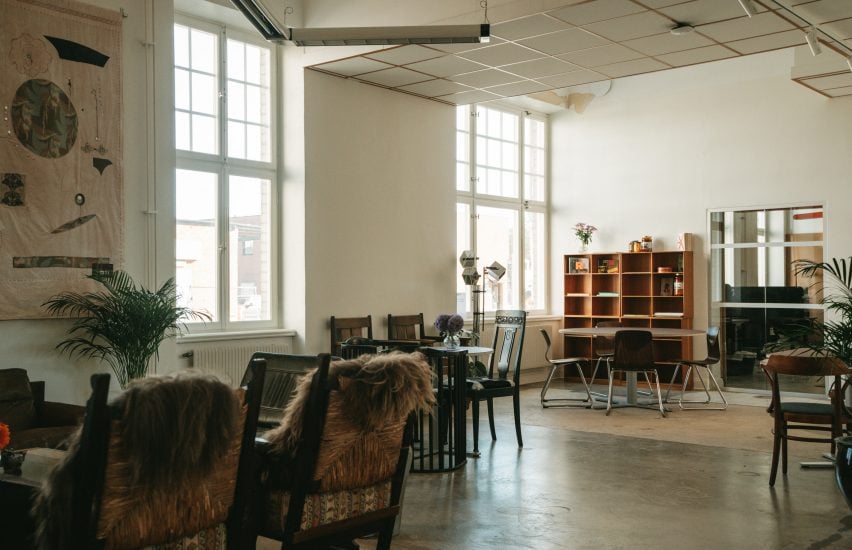
Other materials used for the interior include stainless steel, concrete, tiles, terrazzo, mirror, wood, cork and leather. The studio also deliberately left much of the interior in a raw state.
“Part of the old wood panelling was discovered behind plaster boards – it’s been preserved in the condition we found it in to highlight its history,” Askenfors said.
“The woven wallpapers were torn down, but haven’t been plastered over, telling us something about the passing of time,” she added.
“The raw walls become an architectural map while also creating contrast and giving the space character.”
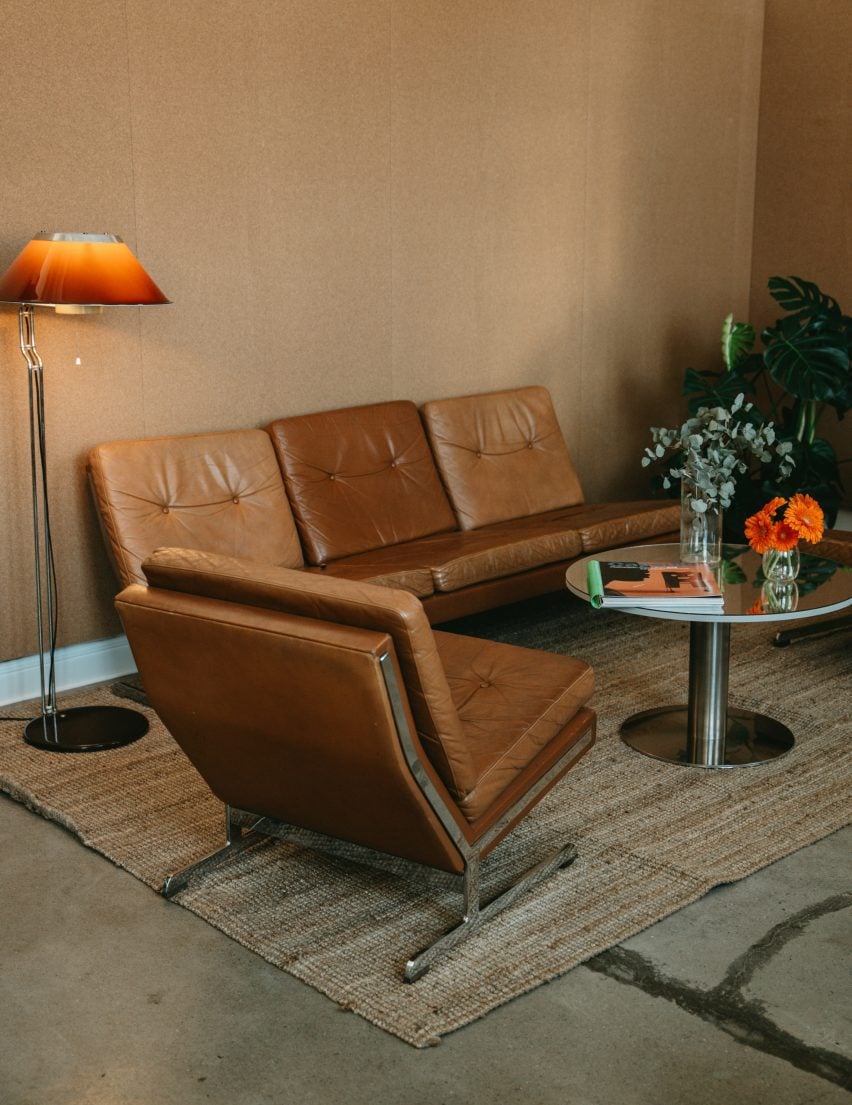
Nature and animals inspired the colour palette for the interior, which features plenty of warm brown, tan and red hues.
“Meadow green, oxblood red, cowhide brown, butter yellow, milk white, flower meadows, clover orange and earthy colours that evoke the cattle and nature,” Askenfors said.
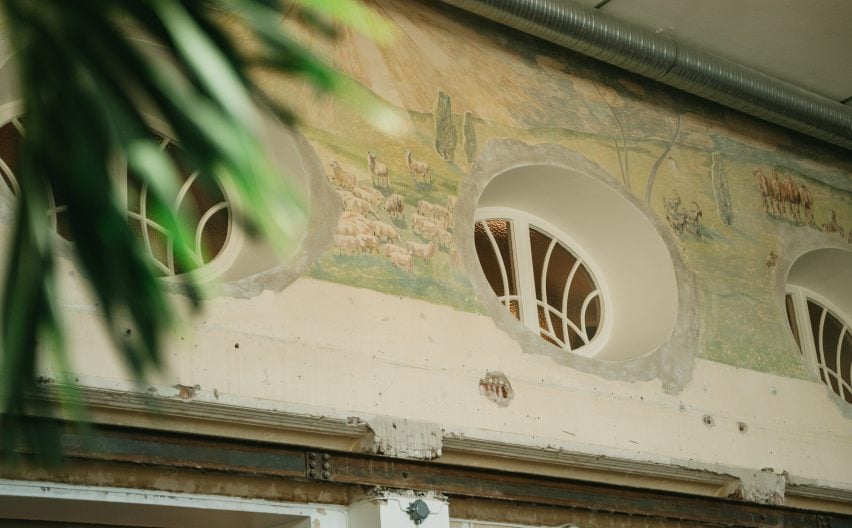
By filling the space with vintage furniture, sourced together with vintage studio Temporärt, Bofink Design Studio underlined the importance of the building’s past as an inspiration.
“With ‘beefy Jugend’ as our watchword, we searched far and wide for designs that highlight the building’s history,” Askenfors said.
“A great find was the wall fixtures in the Börssalen space, which we discovered on a sourcing trip in the Netherlands.”
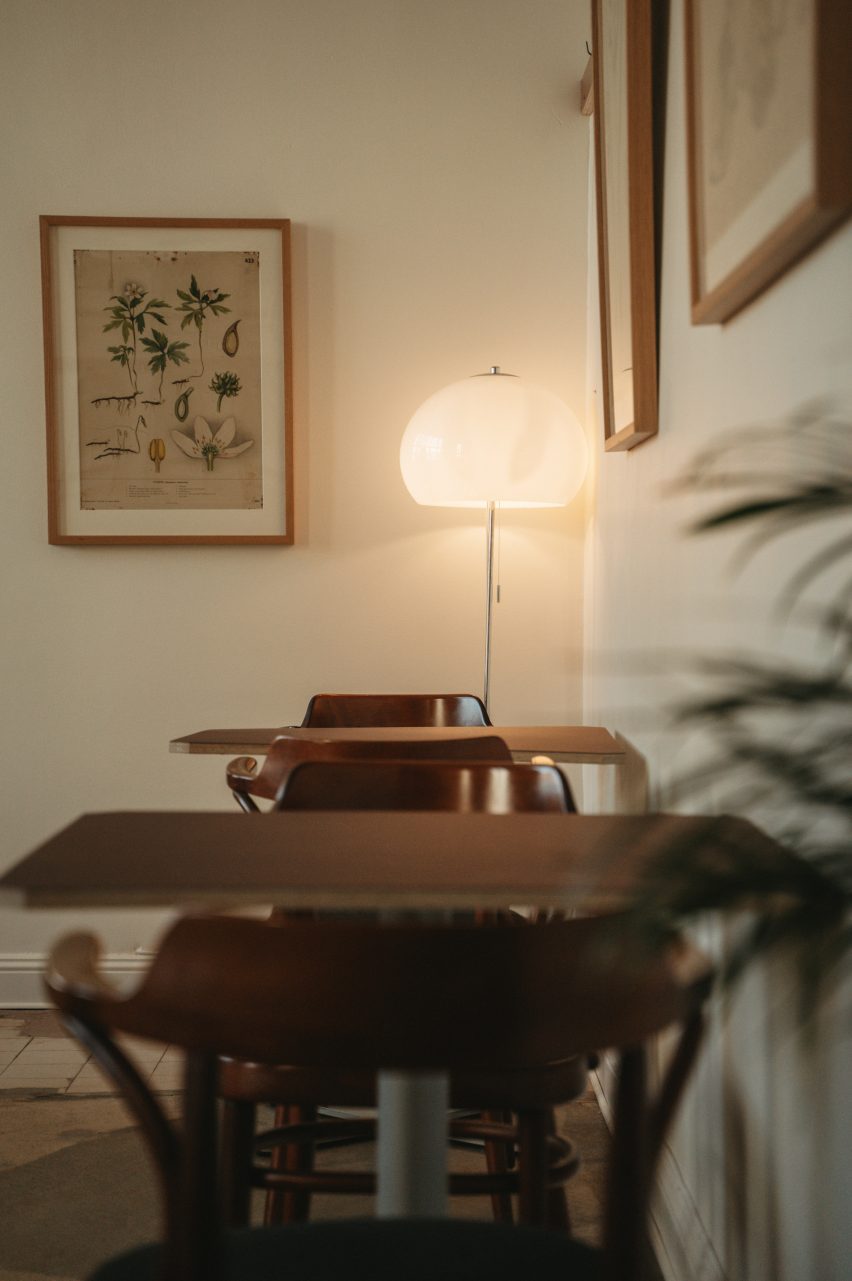
The animal theme continues with the furniture, which is intended to evoke the livestock once housed in the neighbouring area.
“‘Beefy’, chubby sofas in leather, with animalistic and powerful characteristics; substantial wooden armchairs upholstered with animal skins, organic shapes, bentwood; chairs and tables in the Jugend style and gigantic plants to bring the outside in and honour the livestock,” Askenfors said.
A House is part-owned by real estate developer Atrium Ljungberg, which is redeveloping the wider meatpacking district surrounding Börshuset and is also behind Stockholm Wood City, the “world’s largest wooden city”.
Also in Stockholm, 3XN recently designed a stepped building with a spiralling “innovation hub”.
The photography is by Viktor Tägt.
