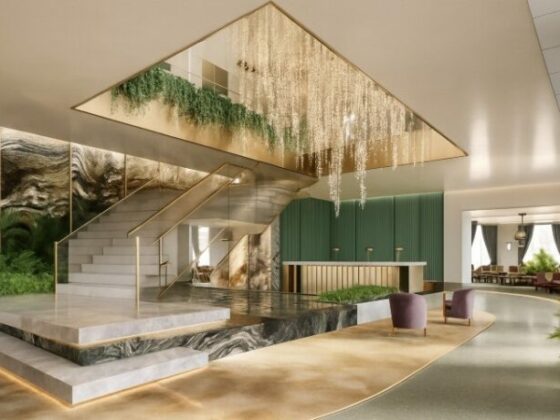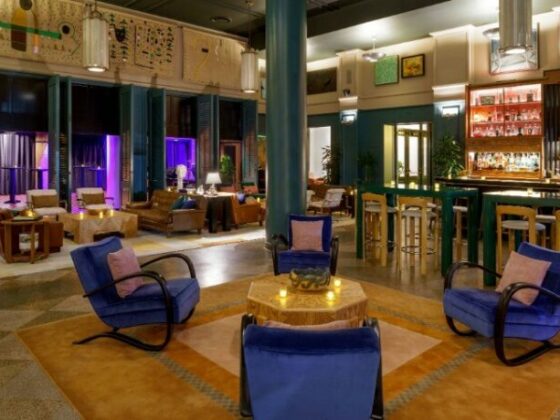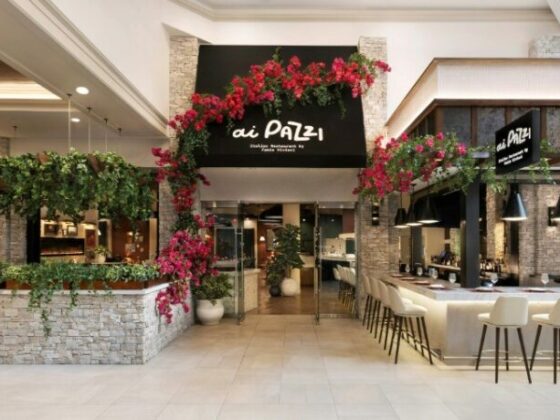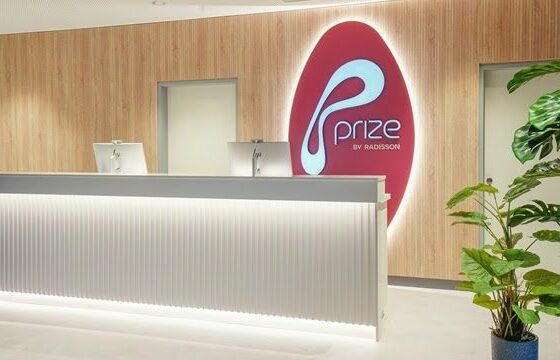
Bally’s Corporation today announced plans for Bally’s Las Vegas, a transformative new entertainment resort destination set to rise on the iconic Las Vegas Strip at the former site of the Tropicana Las Vegas. The groundbreaking project will share a 35-acre campus with the new Las Vegas Athletics Major League Baseball ballpark, creating one of the most striking developments in the city’s modern history. The project is being submitted for entitlements to Clark County and is expected to commence development in the first half of 2026.
Working in collaboration with JLL, Bally’s Las Vegas will feature two luxury hotel towers totaling 3,000 rooms, a state-of-the-art entertainment venue with a seating capacity of 2,500, and more than 500,000 square feet of retail, dining, and entertainment offerings. The resort will also include a casino and a VIP experience with direct access to the ballpark, blending the thrill of professional sports with the energy of the Strip. Marnell Architecture is the architect of record.
Envisioned as a vibrant hub for international travelers and regional baseball fans alike, Bally’s Las Vegas will showcase a curated mix of dining concepts, flagship retail and immersive experiences. The project aims to meet the growing demand for integrated entertainment while positioning Las Vegas as the ultimate stage for professional baseball and large-scale global tourism.
JLL will lead retail and dining sourcing efforts for the project, ensuring a mix of global brands and local favorites that reflect the city’s unique character. Michael Hirschfeld, Vice Chairman of JLL, is leading the global leasing team within JLL.
More information about Bally’s Corporation and its portfolio is available at www.ballys.com.

Bally’s Las Vegas
3645 Las Vegas Blvd S
Las Vegas, NV 89109
United States








