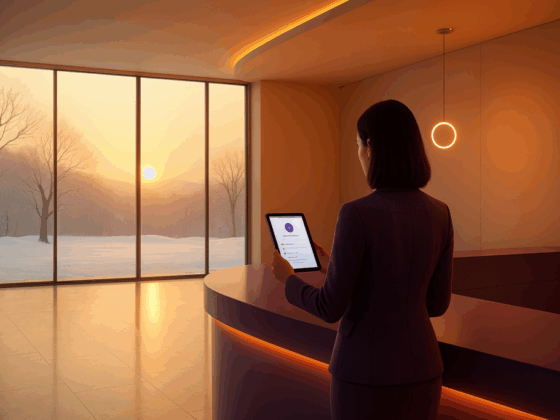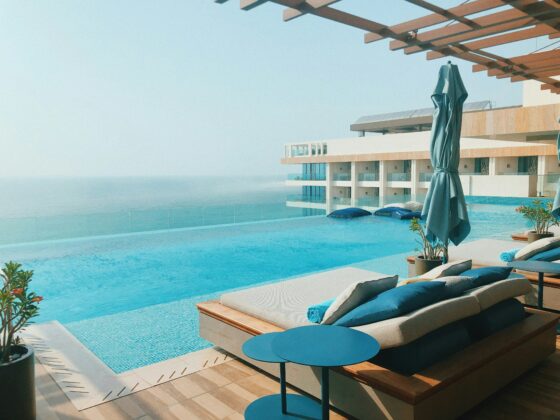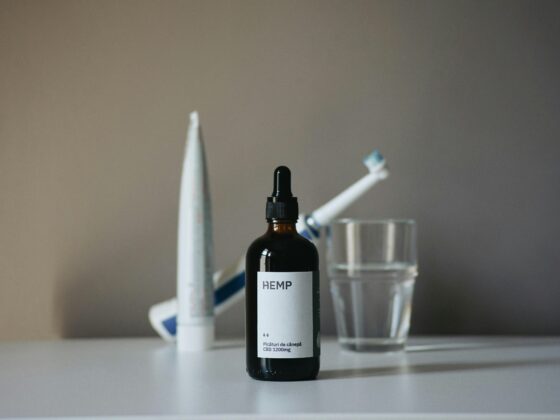Further Hotel is a collection of buildings designed by architecture firm MORQ and interior design office Studio Wenden in Bali, featuring hand-made brick facades and a secluded rooftop pool.
Further Hotel‘s four buildings are dotted around the seaside village of Pererenan, aiming to give guests a less-insular experience than a typical resort hotel.
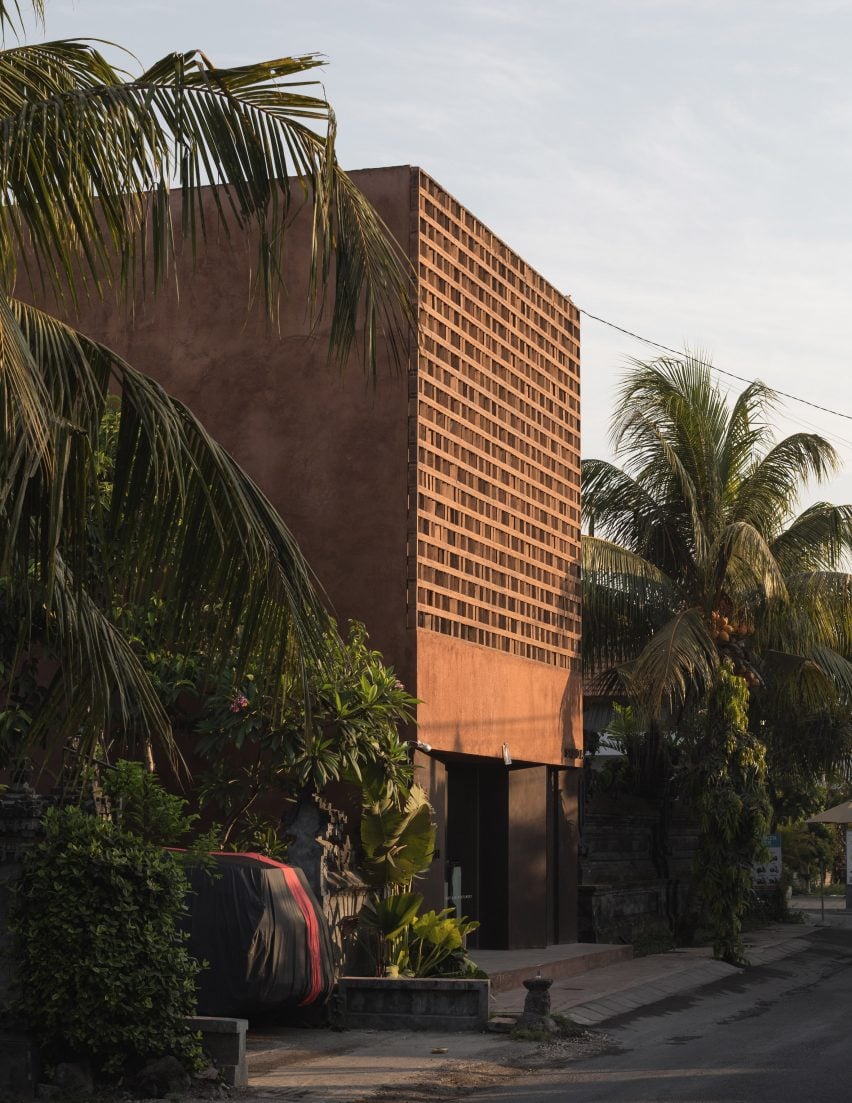
The idea came from Claudio Cuccu, who previously spearheaded The Slow in Canggu, and his wife, Martine McGrath. Together with co-founders Simon Digby and Tim Wiswell, they wanted to offer what they call “the diffused hotel”.
With over-development rife on the Indonesian island, the team hoped to create a model for how hotels can more successfully integrate with Bali’s existing infrastructure, encouraging guests to engage with local businesses.
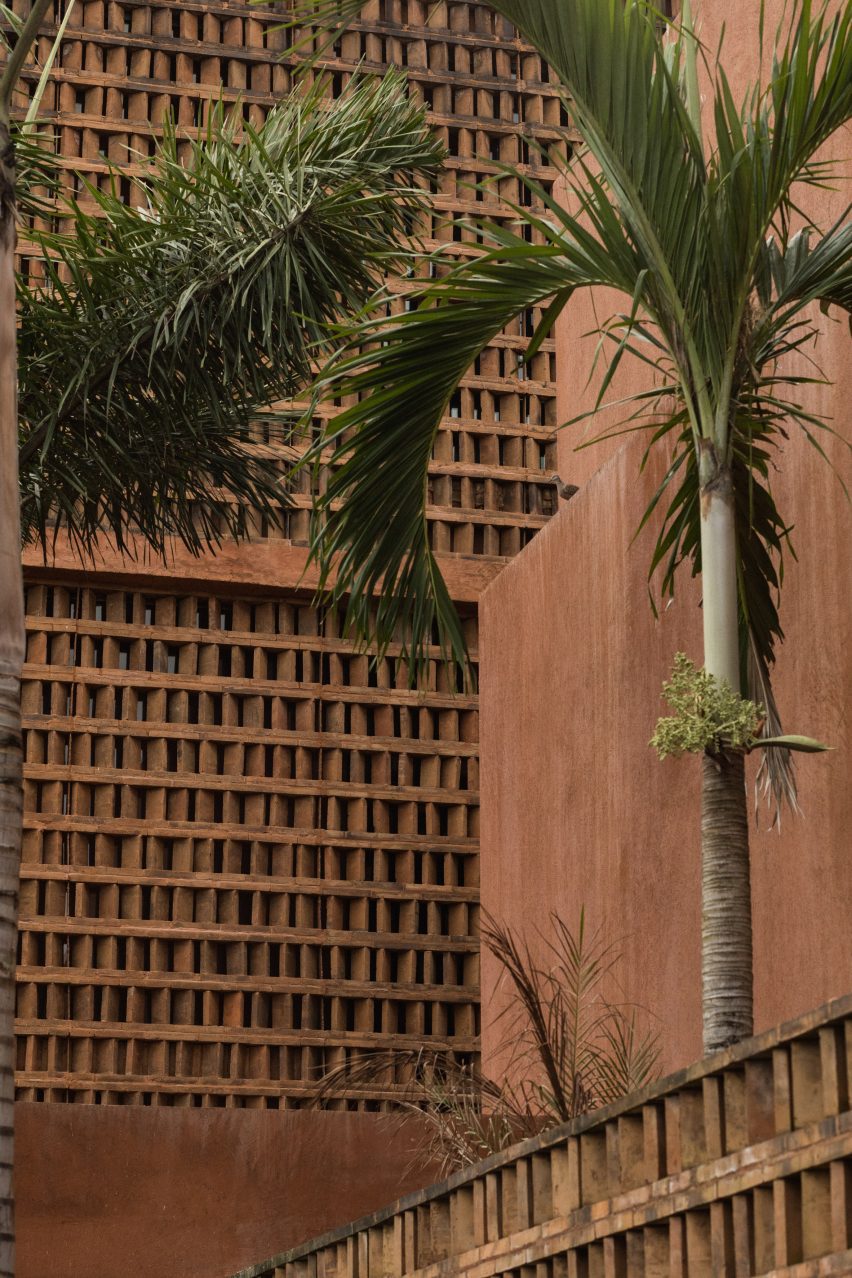
“We built Further during a time when many were leaving Bali,” said Cuccu, who is from Rome but has lived on the island for 20 years.
“Our vision was to honour Balinese culture and community while pushing hospitality further. The diffused concept allows guests to live in the village rather than just visit it – to connect, not just observe.”
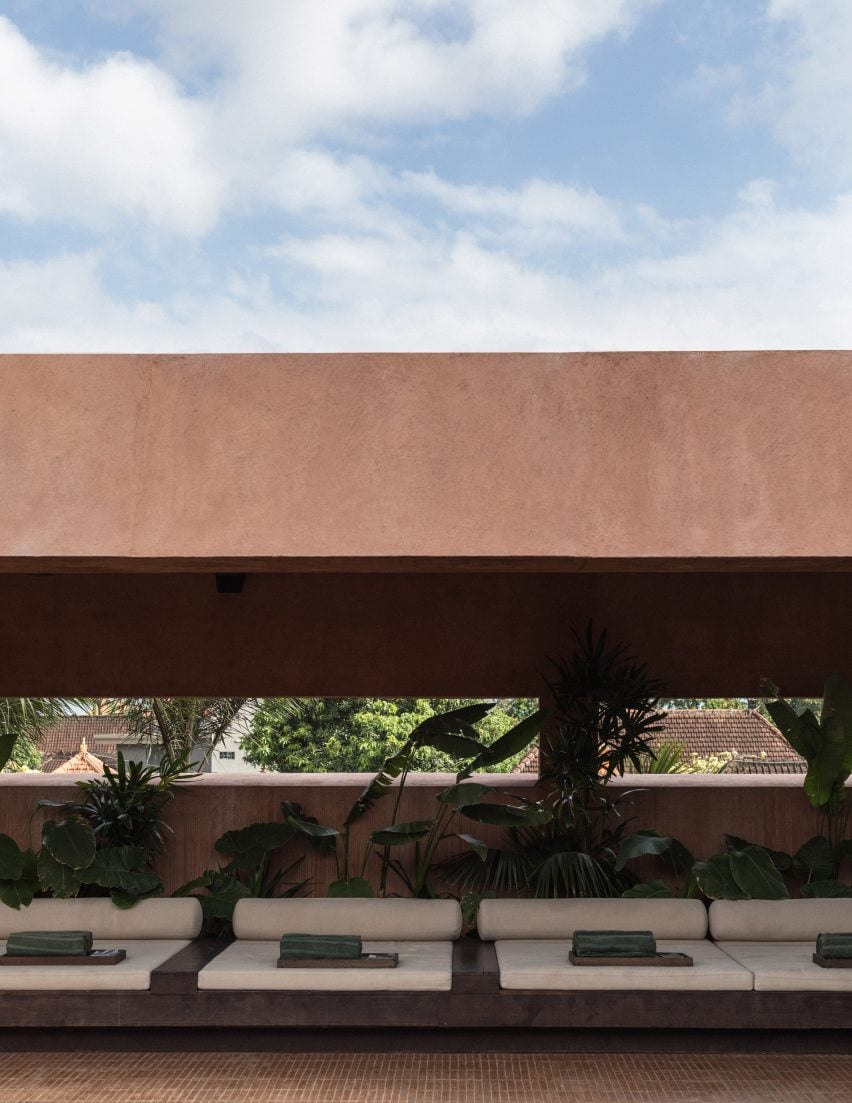
The architectural approach from MORQ, which has offices in Perth, Australia and Rome, Italy, took cues from traditional Balinese crafts.
The buildings are unified by facades made from handmade clay bricks, produced in nearby Tabanan. Placed at random, they create a lattice-like sunshade in front of the windows.
“The relationship between light and shadow is an underlying theme that characterises our work,” said MORQ co-founder Andrea Quagliola.
“We feel it supports the experience of a changing space throughout the day, a sense of discovery and the perception of spatial depth,” he told Dezeen.
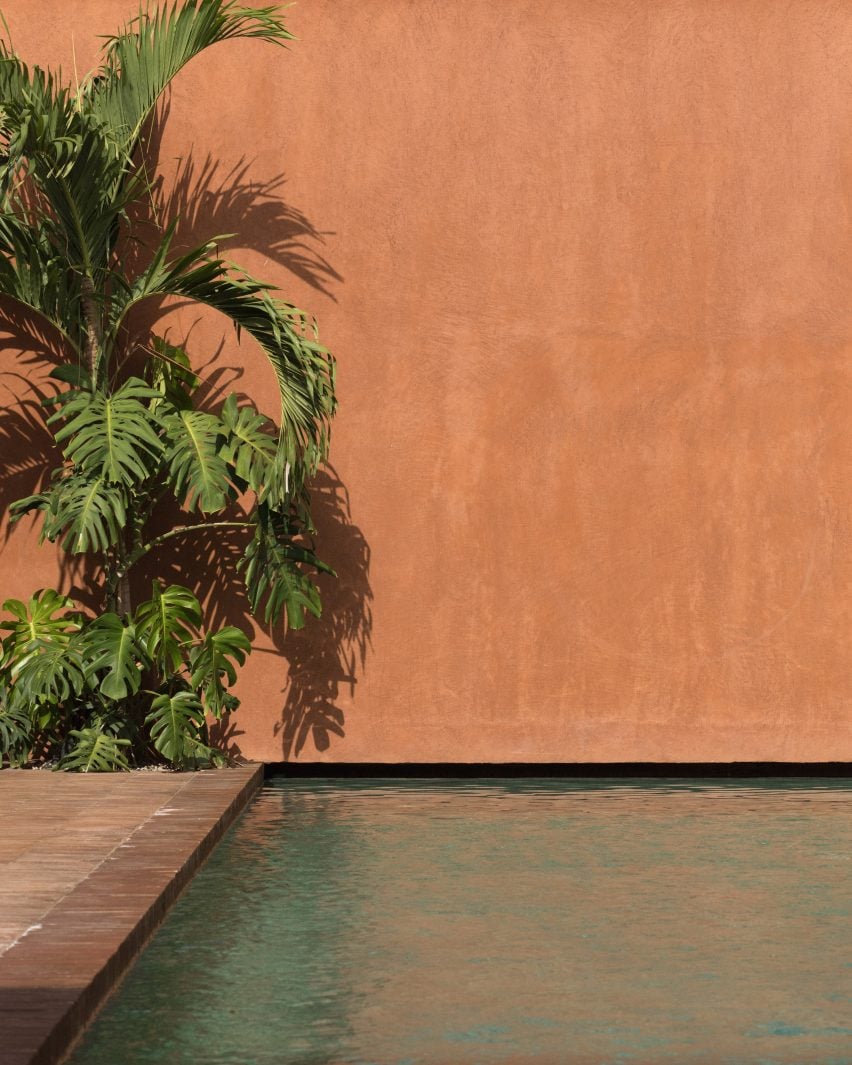
The hotel’s biggest surprise is its pool. Invisible from the street, it is located on a shaded rooftop space in the largest of the four hotel buildings.
“While most roof terraces are outward-looking, the Further roof terrace is conceived more like a rooftop courtyard,” said Quagliola.
“It frames the sky and the water under the tropical sun at its centre, surrounded by hospitality that recedes in the comfort of the shadows.”
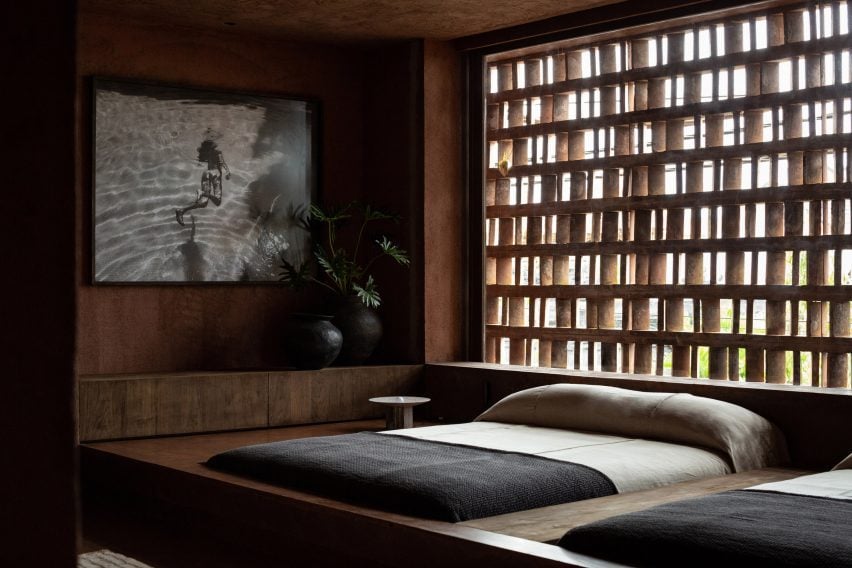
Named Portion, the poolside restaurant offers a casual menu, while restaurant Bar Vera can be found downstairs, and coffee bar St Ali is located in one of the other buildings.
Terracotta tones continue into Further’s 25 bedroom suites, where the design from Sydney-based Studio Wenden incorporates sunken beds and furniture made from cast-iron, timber and travertine.
Some rooms open to plant-filled courtyards, including some with outdoor baths.
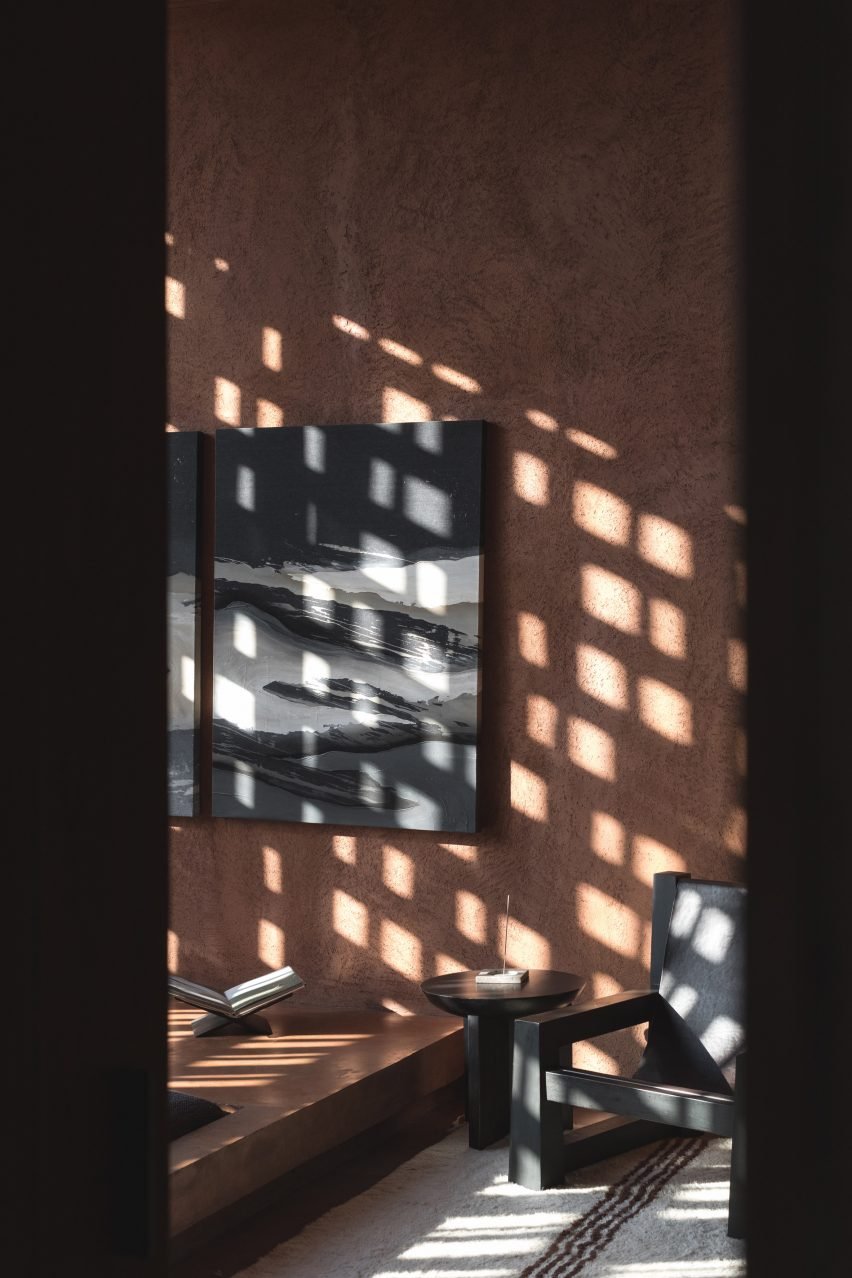
A dedicated gallery hosts a programme of exhibitions, although stylish contemporary photography can be found on walls throughout the buildings.
There is also a shop featuring offerings from Object, a “sensory-inspired” brand developed by McGrath with Studio Wenden’s Amy Wenden, and perfumery Oaken Lab, which developed a custom scent for the hotel.
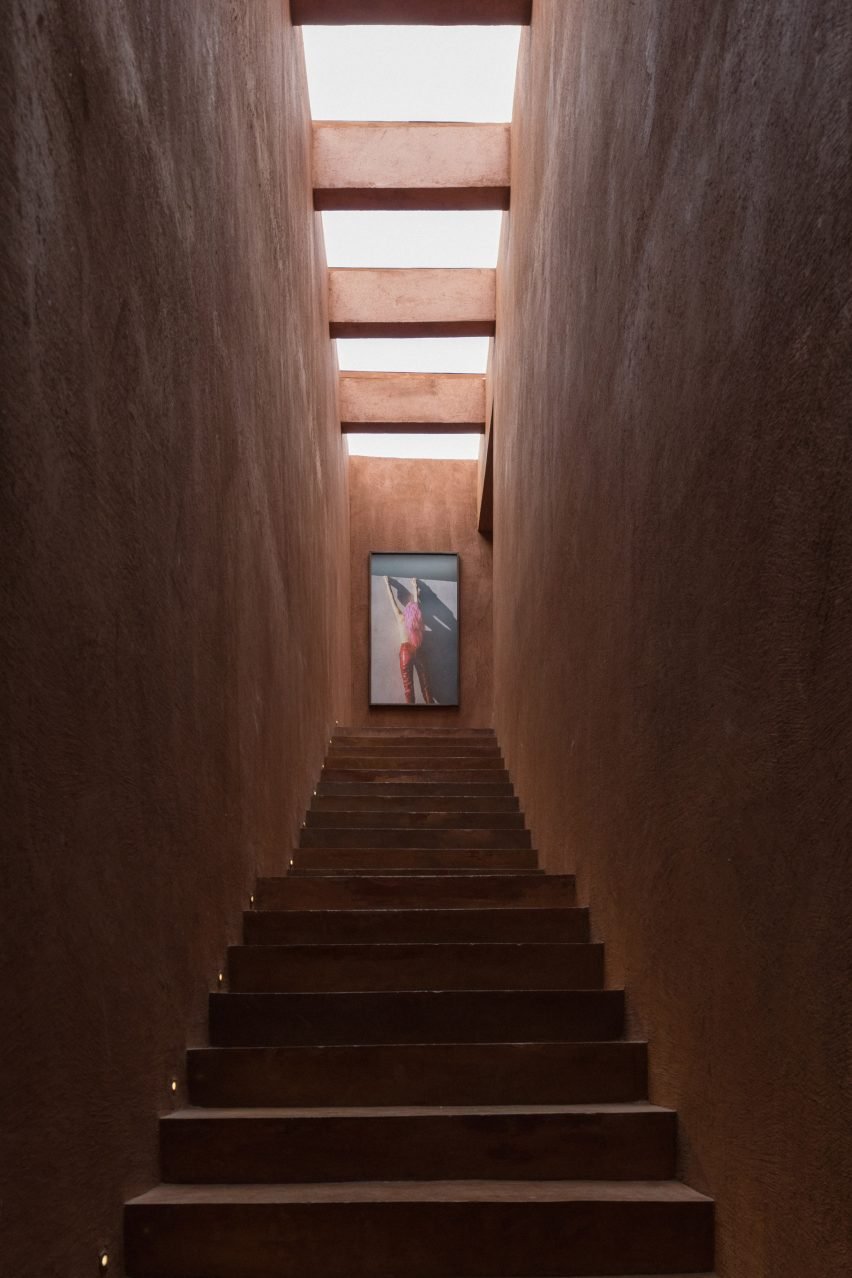
The project comes at a time when Bali is becoming more of a design destination, thanks to the emergence of design festival Jia Curated and eco-conscious resort Potato Head.
Other recent openings on the island include Bi Design House, located in Canggu, and the Tri Hita Karana Tower, located on Nyanyi beach.
The photography is by Tommaso Riva.


