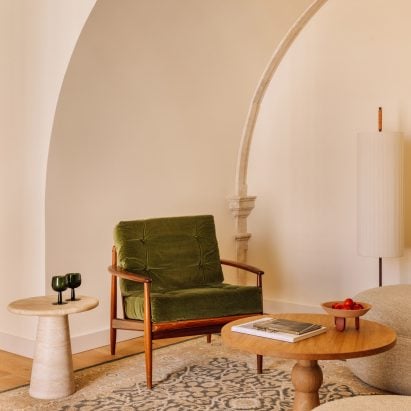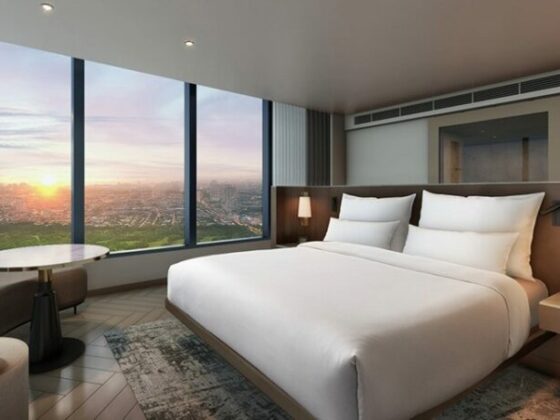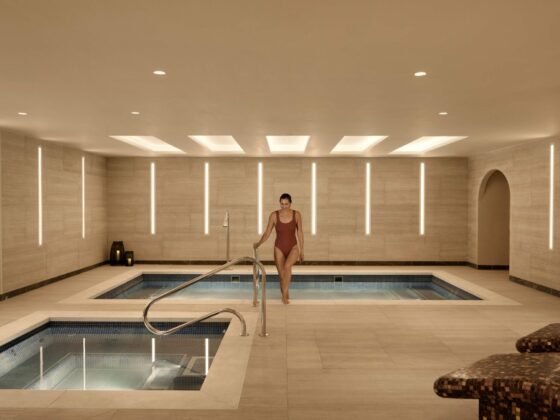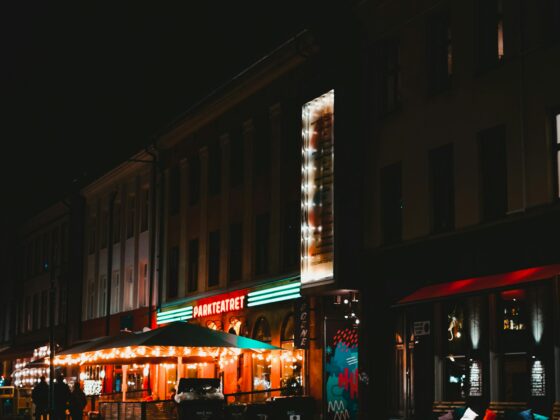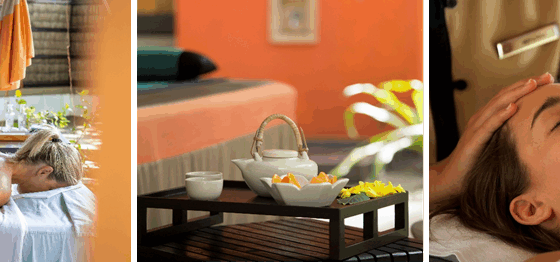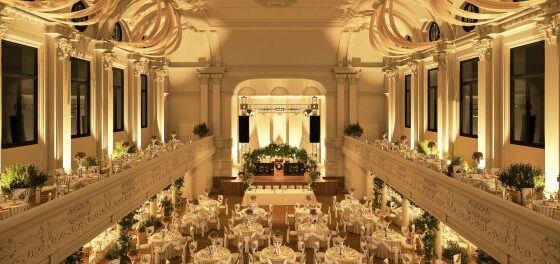Design studios Post Company and Lázaro Rosa-Violàn have combined historic features and contemporary touches for the Locke de Santa Joana hotel on the site of a convent in Lisbon, Portugal.
A 17th-century convent building has been renovated and integrated alongside newly constructed additions to form part of the hotel.
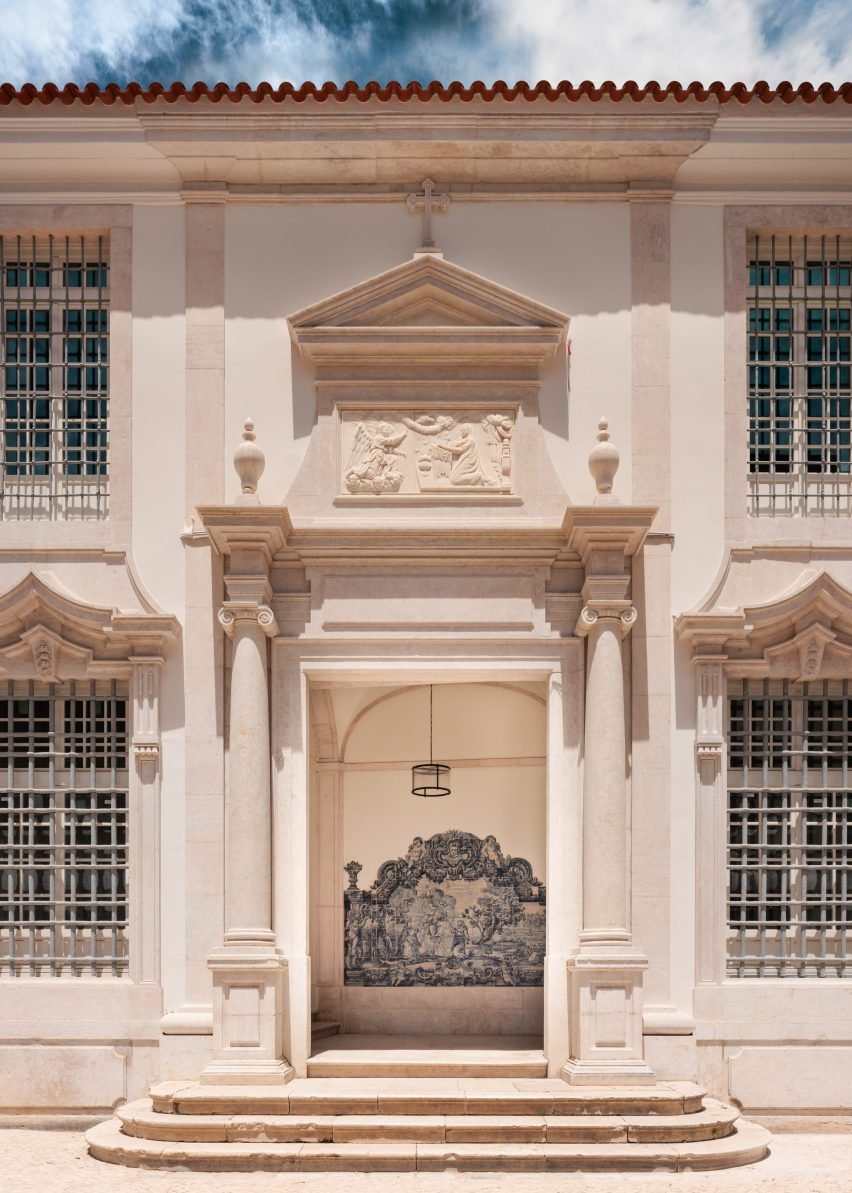
American studio Post Company designed the interiors of the rooms, while Barcelona-based Lázaro Rosa-Violàn oversaw the design of the hotel’s public spaces.
Locke de Santa Joana is the latest and biggest property from Locke Hotels – set across nine floors, it contains 370 units comprised of hotel rooms, apartments and suites, as well as a range of public spaces.
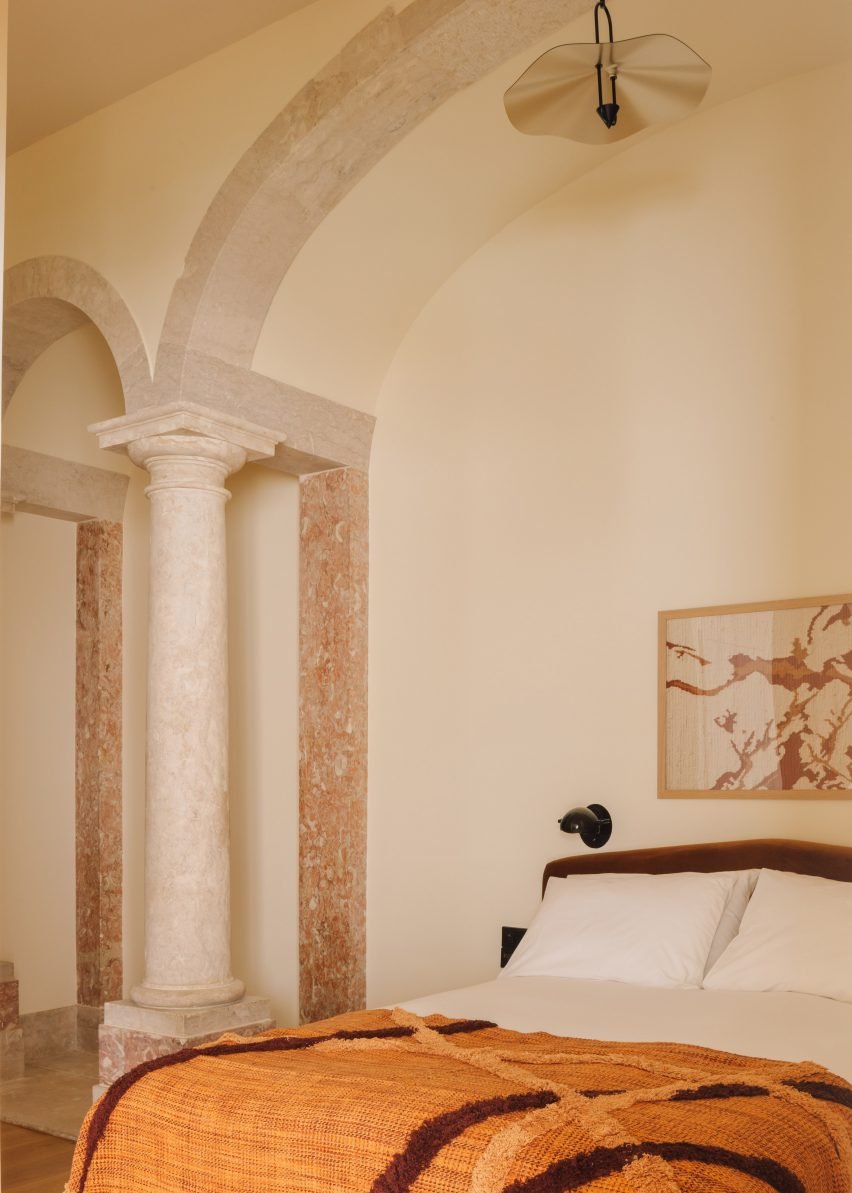
“The hotel was originally a convent built in the 1600s – in designing the rooms, we wanted to marry this rich history with the contemporary culture of Lisbon,” Post Company partner Jou-Yie Chou told Dezeen.
While the rooms’ interiors are largely clean and minimal, Post Company refined and highlighted architectural features including archways, pillars and mouldings.
“We wanted to create a dialogue between the rooms’ architectural ‘bones’ and their interiors,” said Chou.
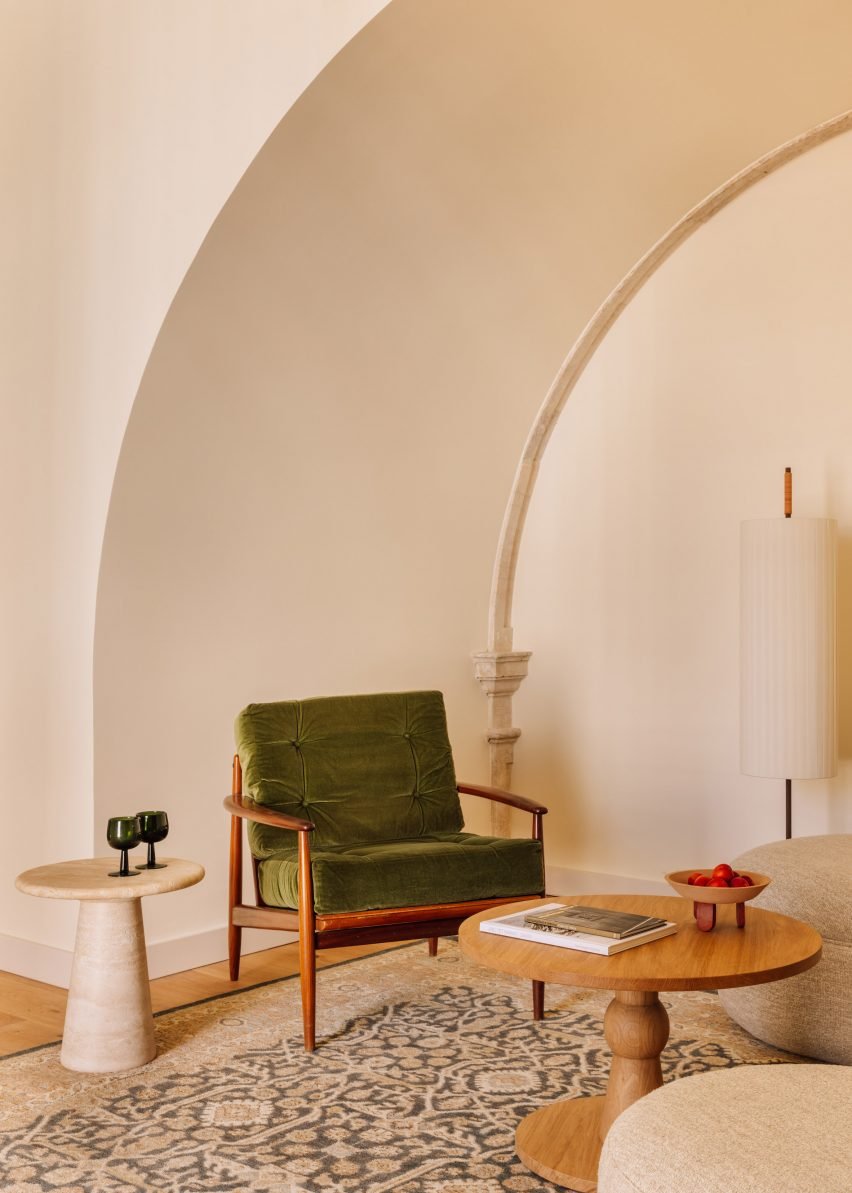
These historic details were complemented with modern furniture, lighting fixtures and decorative elements added in natural tones.
“Chairs in the kitchens and living spaces have a clear foundation in pews or church furniture, but still read as modern,” said Chou.
“Mohair and boucle upholstered furniture in sinuous shapes lend geometric friction, while clean, minimal millwork is softened by over-stuffed textiles,” Chou continued.
Fabrics, ceramics and stone finishes were sourced from the surrounding area, including rugs and textiles from local makers, as well as a Portuguese stone, Rose Aurora, for the washbasins and a local limestone for the bathroom floors.
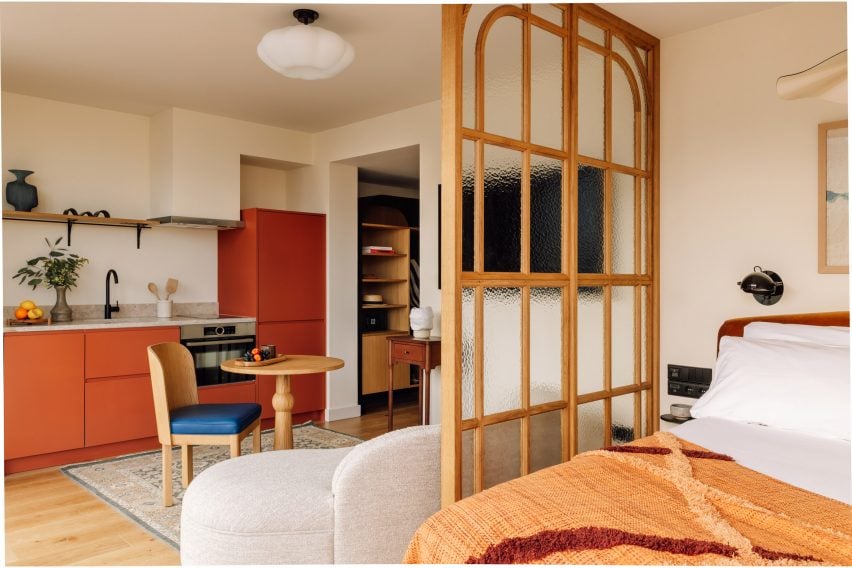
Each suite-style room has its own living area and burnt orange kitchenette alongside a bedroom, which was divided using a glass and wood partition screen.
“Glass and wood partitions provide design interest and functionality all at once,” said Chou.
“They offer both privacy and room definition, creating a residential feel while still allowing light to permeate the room.”
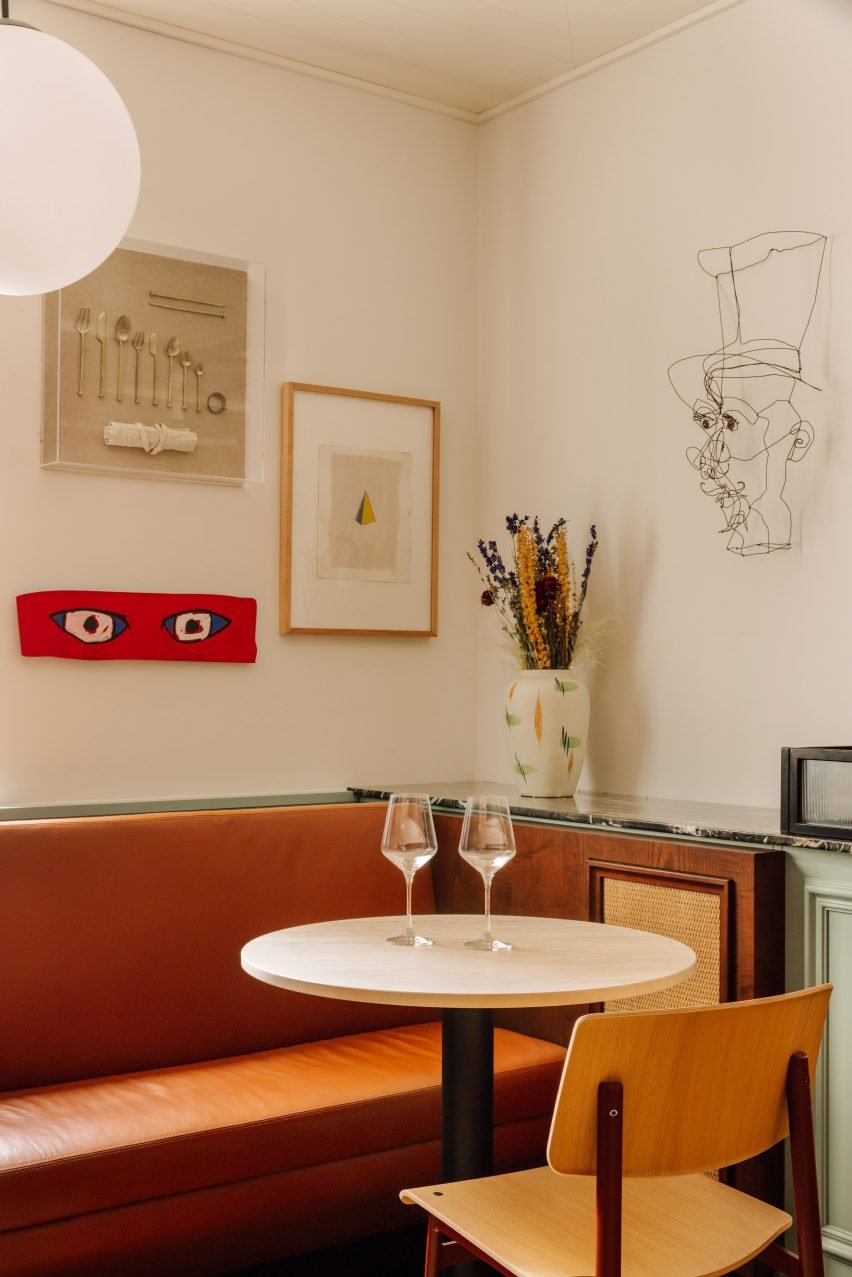
Public spaces within the hotel include restaurants, cafes, bars, a co-working and meeting space, as well as a gallery to display pieces found during the renovation of the convent.
There is also a courtyard pool at the centre of the hotel, framed by dark wooden decking.
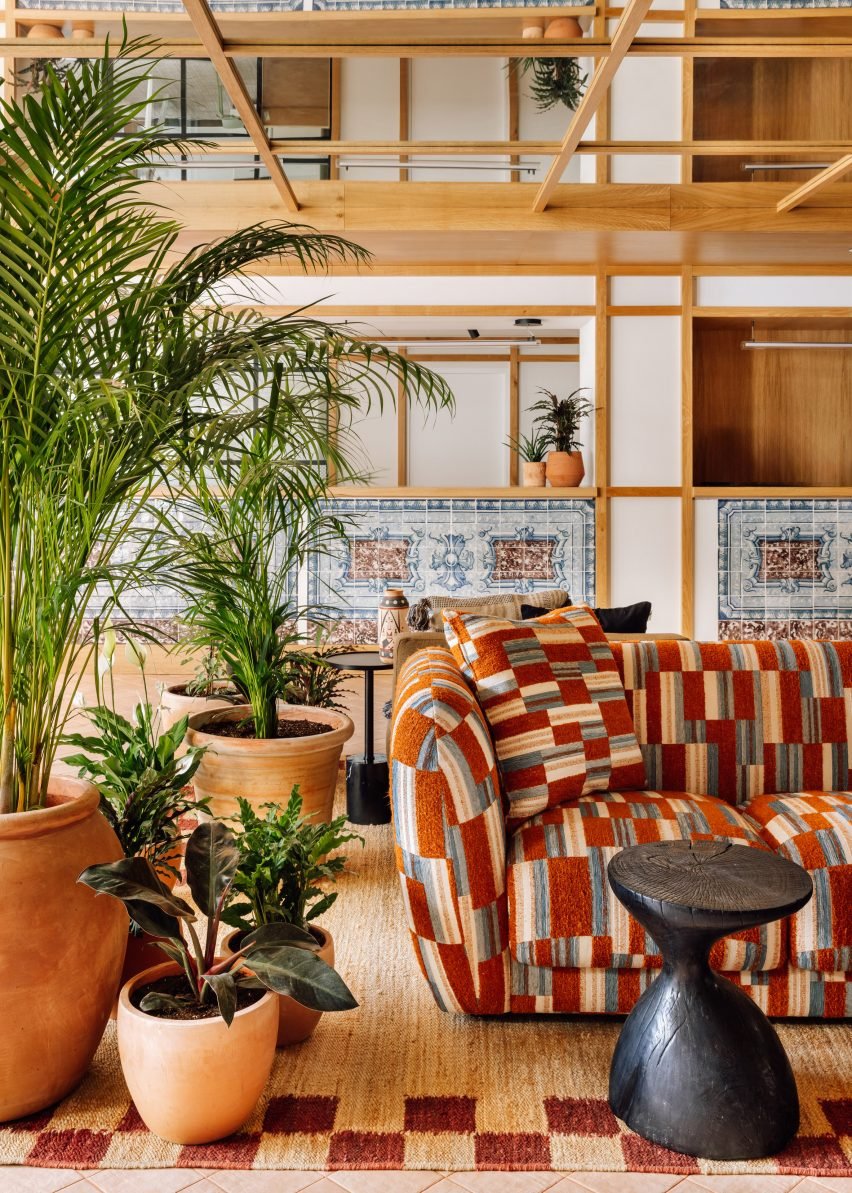
Lázaro Rosa-Violàn continued the natural, rustic colour palette of terracotta, yellows, greens and blues used in the rooms for the shared spaces.
“We tried to evoke warm, contemporary spaces while still taking inspiration from the colour tones of the existing architectural elements,” studio founder Lázaro Rosa-Violàn told Dezeen.
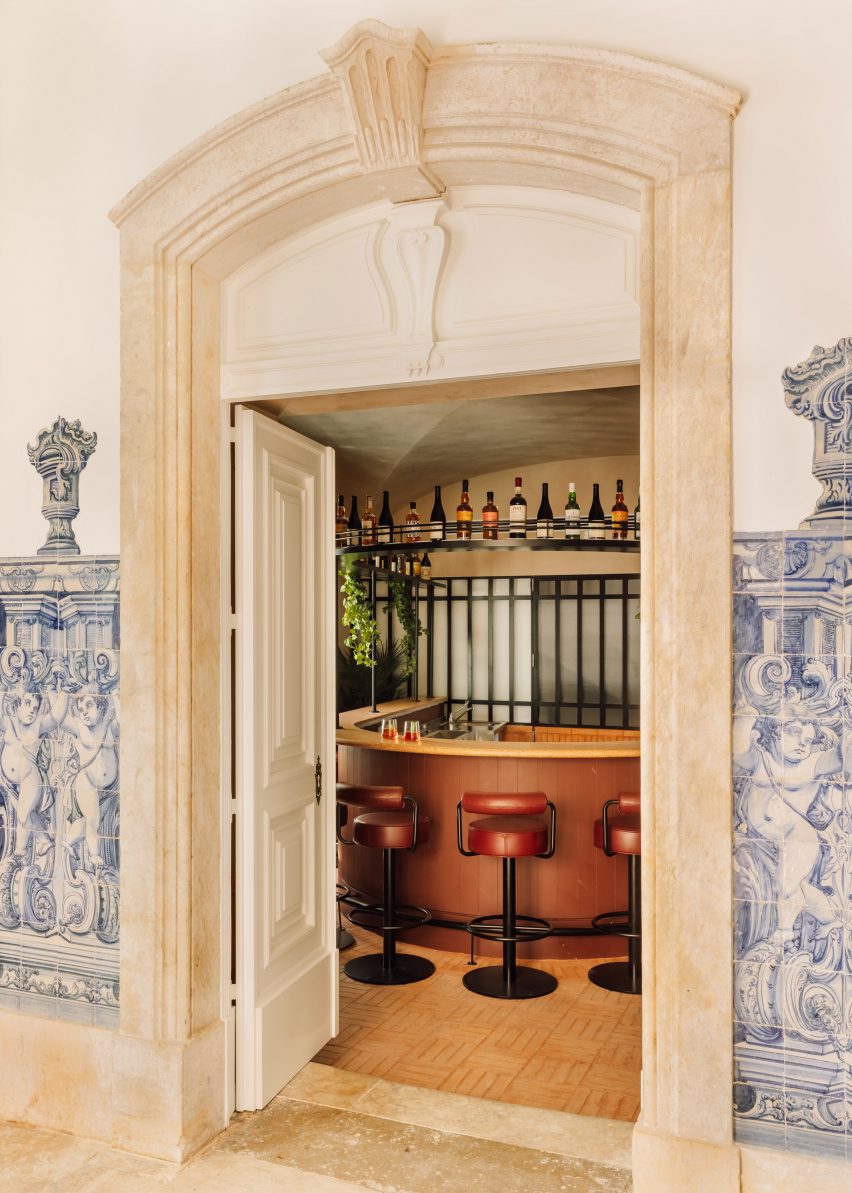
Ceramics feature heavily throughout the hotel, with large plant-filled terracotta pots and mosaic tiles traditionally associated with Lisbon lining the walls and tabletops.
“When talking about Lisbon, the first thing that comes to mind is the distinctive tiles adorning the city’s buildings,” said Rosa-Violàn.
“We’ve incorporated this element in a modern and contemporary way, combining them with rich textures, patterns, natural materials and colourful fabrics, accentuating the historical architecture.”
Since its first location opened in 2016, Locke has expanded to include 17 sites across the UK and mainland Europe.
Other Locke Hotels recently featured on Dezeen include Locke am Platz in Zurich and Locke at East Side Gallery in Berlin.
The photography is courtesy of Locke Hotels.
