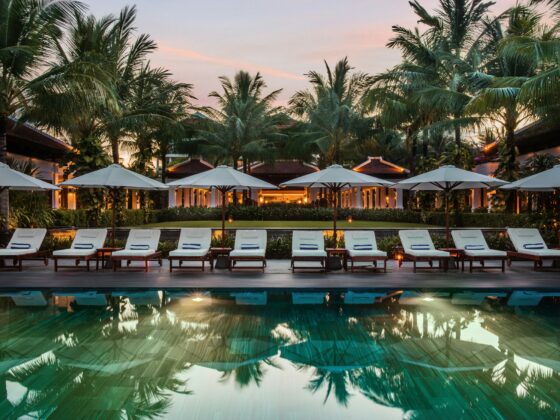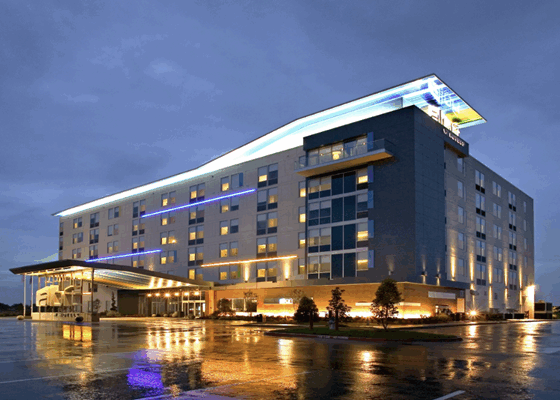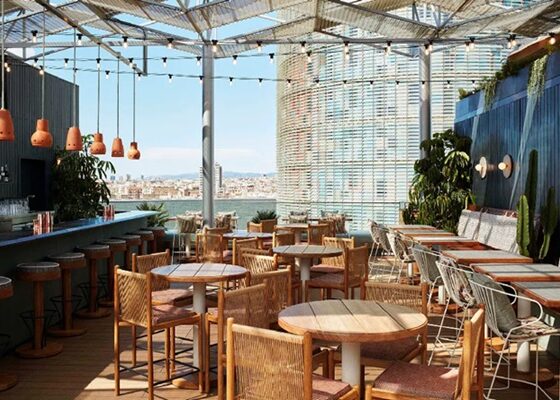
The Walt Disney World Swan and Dolphin announced the largest renovation and expansion in the property’s history, highlighted by the addition of 120,000 square feet of event space to its current meeting and convention floorplan. The entire project is an investment of $275 million over the next several years and will also include modernized upgrades to existing meeting spaces and Swan guest rooms; and technology enhancements throughout the property.
The expansion will bring the triplex’s total meeting space to 469,000 square feet between its three buildings, the Swan, Dolphin and Swan Reserve to go with its 2,619 guest rooms making it one of the largest convention properties on the East Coast. The additional space will expand the hotel’s largest contiguous event space to 175,000 square feet, making it among the largest hotel spaces in the country.
“We look forward to delivering such a major transformation for our customers. These enhancements will be a great addition to our iconic and award-winning operation,” said Area General Manager Sean Verney. “It positions our property to remain at the forefront of meeting and convention venues globally.”
Meeting Space Expansion
In the first major expansion of the Walt Disney World Dolphin’s meeting space since 2003, a new two-story annex will be constructed. Connecting to the hotel’s existing convention space, it will offer 41,000 square feet of multi-purpose space and 24,000 square feet of additional pre-function space on the first floor. The second floor will house an elegant ballroom offering 41,000 square feet of divisible event space, with 14,000 square feet of pre-function foyer space.
Upon entry into the new structure, guests will be greeted by an airy, open atrium, featuring natural light from floor-to-ceiling windows, complete with a winding staircase and two-story chandelier. The property’s original Michael Graves design inspiration will carry through the new space with a modern flair, featuring water themes alongside warm, wooden touches.
The additional, modern spaces allow groups to grow attendance or accommodate multiple events on each floor. An expanded foyer will enhance the flow between the new and existing areas, with sufficient space for interacting and networking opportunities along the way. State-of-the-art event technology will be installed throughout the new structure. For groups needing even more space, outdoor power and infrastructure will be added next to the annex to easily add temporary structures in an environmentally friendly manner.
The project will break ground in November with an anticipated completion in late summer 2026.
Event Space Refresh
The hotel’s existing 333,000 square feet of meeting space at the Swan and Dolphin are also being enhanced with an all-new modern look and with new capabilities in event technology. Ballrooms, carpeting, air walls, corridors and breakout spaces at the Walt Disney World Dolphin have recently completed an upgrade, offering fresh, bright ambiance with a mixture of whites, blues, grays and natural wood that align with the hotel’s water theming. Similar enhancements at the Walt Disney World Swan are underway and will be completed in phases, with the final work completed by summer 2025.
Guest Room Renovation
To further enhance the guest experience, the property is remodeling all guest rooms in the Walt Disney World Swan. This follows the introduction of 349 new luxury guest rooms with the opening of the Walt Disney World Swan Reserve hotel in late 2021. The new, modern designed guest rooms in the Swan and Dolphin feature luxury tile flooring as well as new appointments. The guest rooms in the Walt Disney World Swan will be completed in 2024.
The project is the latest in the Walt Disney World Swan and Dolphin’s commitment to investing in the property to provide the best guest and client experience while consistently exceeding industry standards and embracing growth and innovation for the iconic destination.






